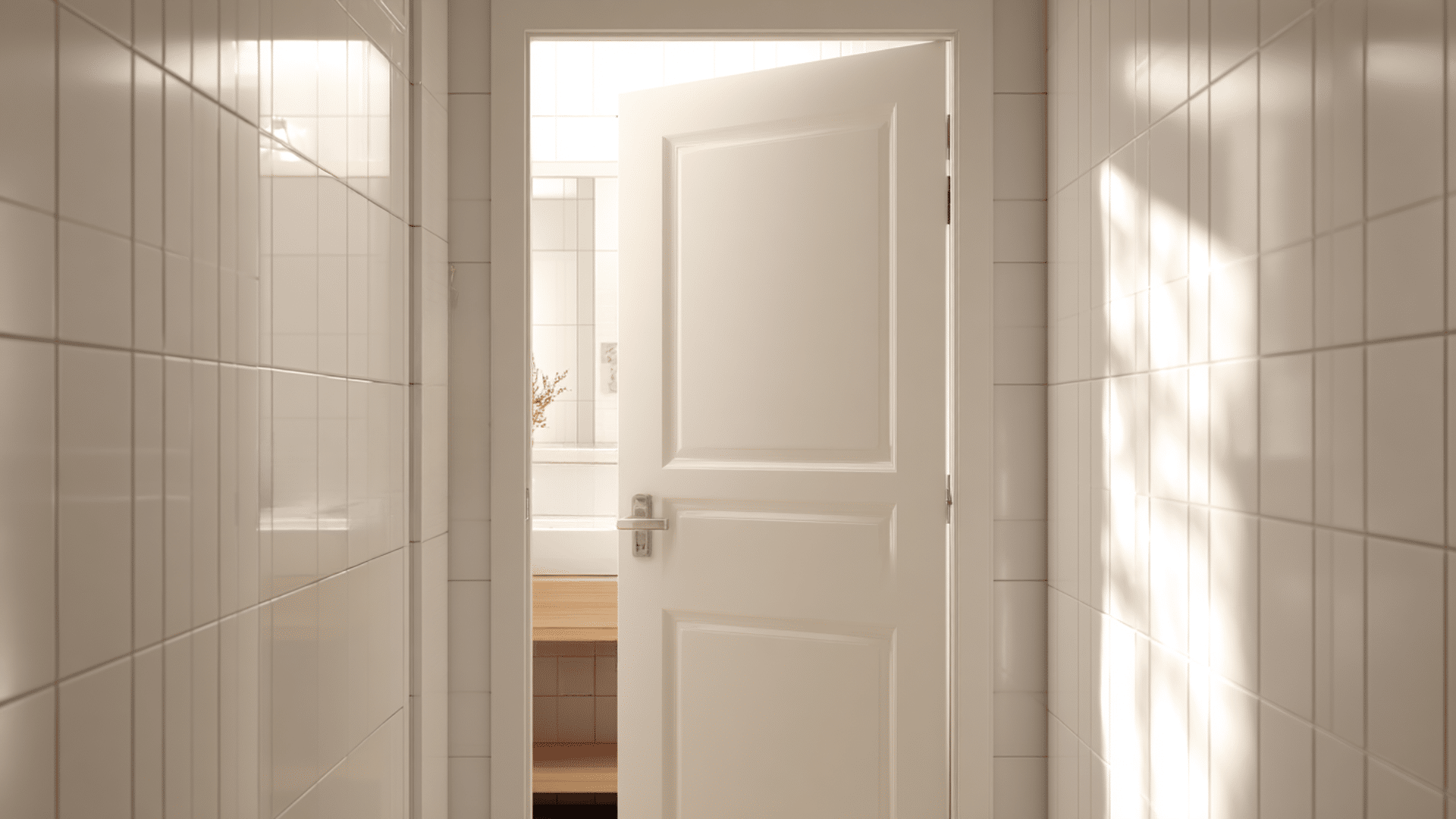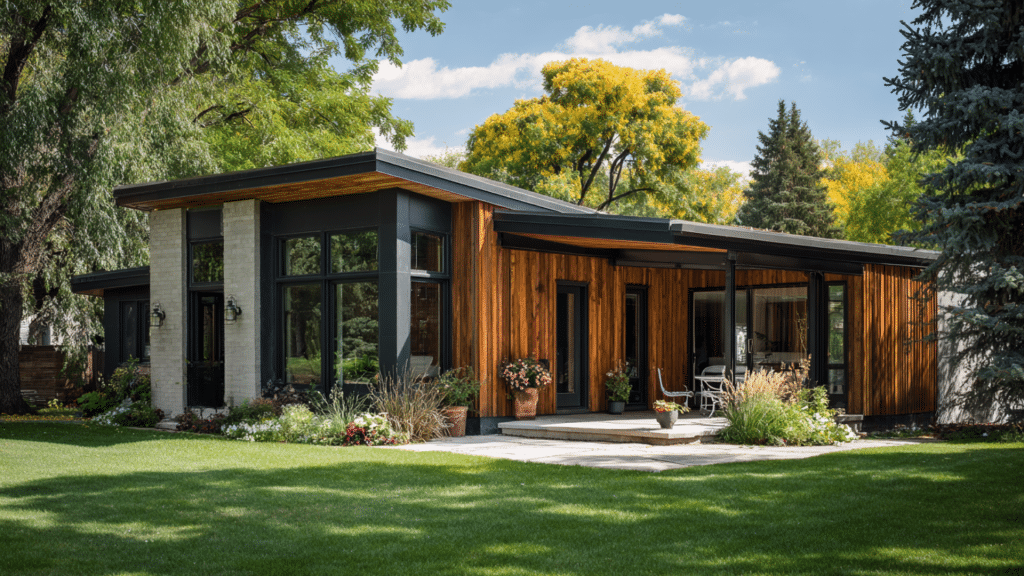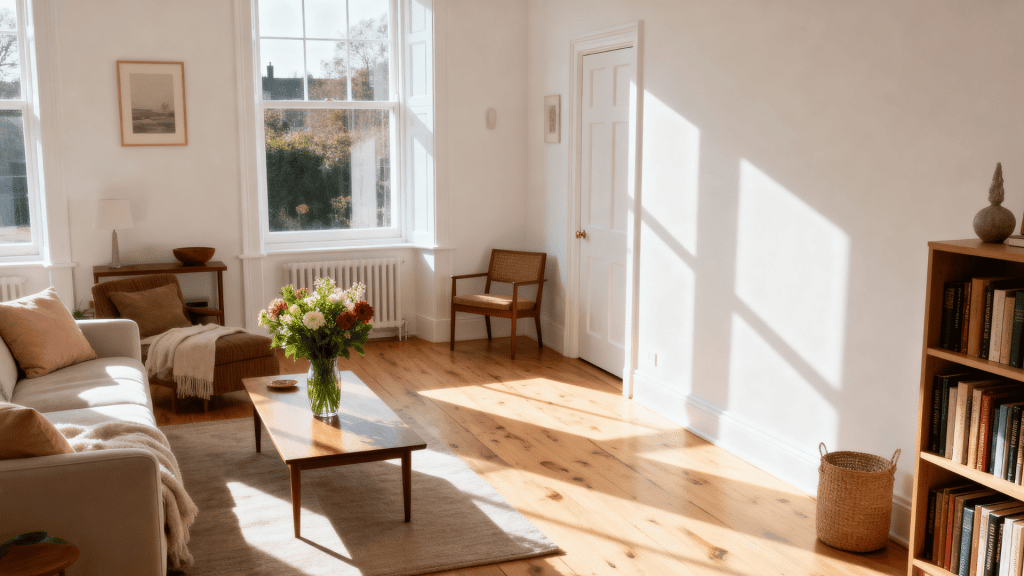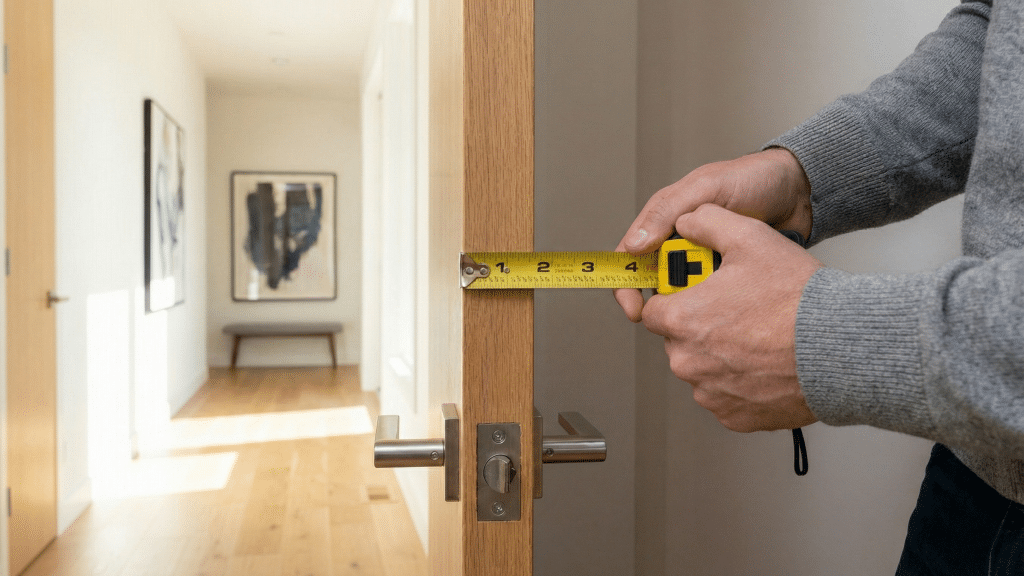Walked into a bathroom and felt the door was just off. Maybe too narrow, too wide, or awkwardly placed ? Getting bathroom door dimensions right matters more than most people think.
It affects privacy, accessibility, and the overall functionality of your entire bathroom.
Standard sizes exist for good reasons, and knowing them can save you from costly mistakes during renovation or new construction.
In this blog, you will learn everything from standard bathroom door size and various style options to the materials to consider and how to choose the right door.
Bathroom Door Code Requirements and Accessibility Standards
Building codes keep bathrooms safe. Your door must meet these standards. You need a 32-inch opening. Most people use 36-inch doors to be safe.
Swing direction helps. Doors that open outward give you more space inside. This helps wheelchairs turn around easily.
Clear space is required. Leave 18 inches beside the handle on the pull side. Leave 12 inches on the push side.
Use lever handles. They’re easier to use than round knobs. Put them 34 to 48 inches high. The bump at the bottom can’t be over half an inch.
Different rules for different bathrooms. Home bathrooms need 24-inch doors minimum. Commercial bathrooms follow stricter ADA rules.
Glass doors need safety glass. This type won’t break into sharp pieces. Check your local codes first.
Standard Bathroom Door Size
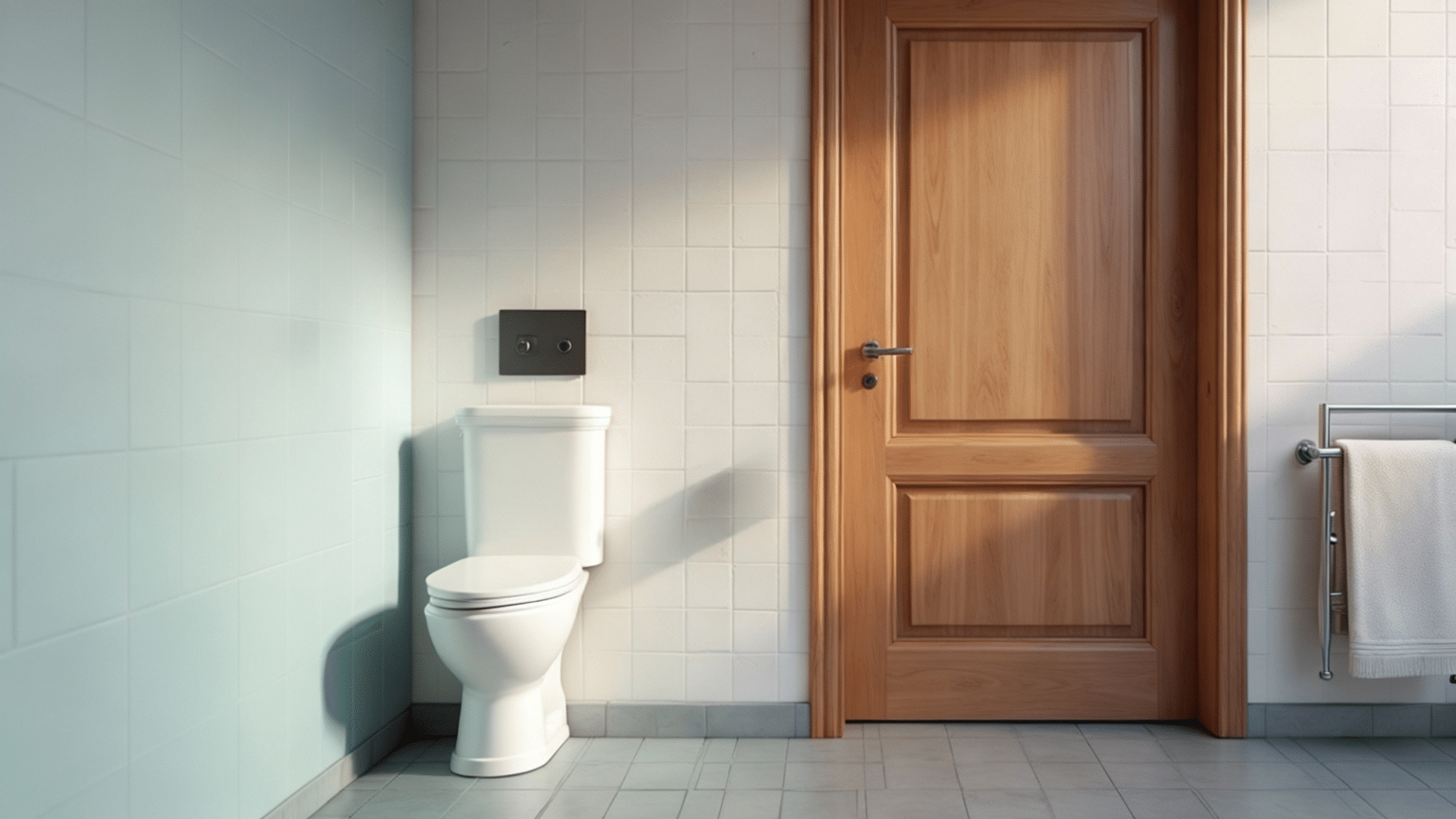
Most bathrooms use standard door sizes that are industry norms, balancing functionality with space efficiency.
Here’s a breakdown of typical bathroom door dimensions.
| Dimension Type | Measurement | Notes |
|---|---|---|
| Standard Width | 24, 28, 30, 32 inches | The most common is 32 inches |
| Standard Height | 80 inches (6 feet 8 inches) | Universal residential standard |
| Door Thickness | 1-3/8 inches | Standard hollow core or solid core |
| Rough Opening Width | Door width + 2 inches | Allows for frame and shims |
| Rough Opening Height | 82 inches | Accommodates header and threshold |
| Frame Width | 4-9/16 to 6-9/16 inches | Matches wall thickness |
| Clear Opening | 2 inches less than the door width | Actual usable passage space |
| Swing Radius | Door width dimension | Space needed for full door swing |
| Handle Height | 36 inches | Standard from floor to center |
| Hinge Side Clearance | 1-1/2 to 2 inches | Space between the door and the frame |
Types of Bathroom Doors and Style Options
Different bathroom door styles serve different needs and spaces.
Each type has a specific bathroom door size that affects how the door functions in your bathroom.
1. Hinged Swing Doors
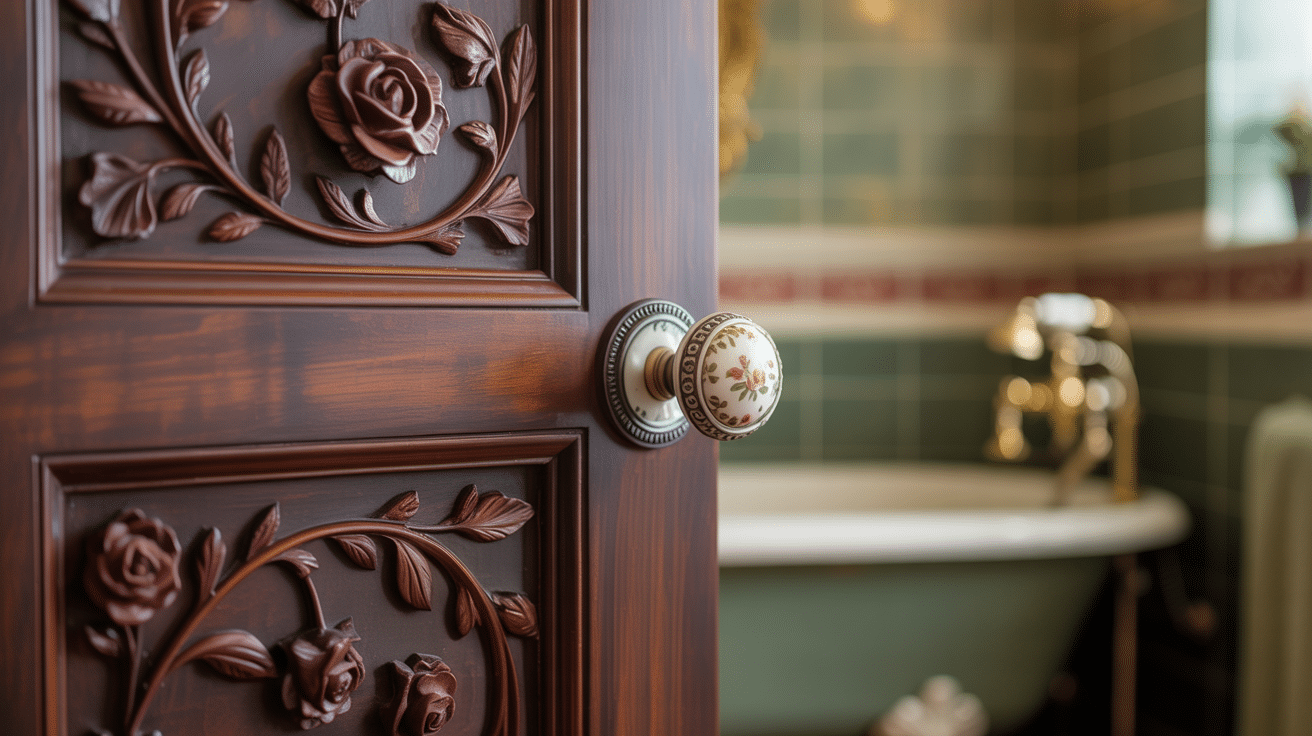
These traditional doors swing open on hinges attached to one side of the frame.
They’re the most common choice for bathrooms because they provide excellent privacy and sound insulation.
- Width: 24, 28, 30, 32, or 36 inches
- Height: 80 inches standard
- Thickness: 1-3/8 inches typical
- Swing clearance needed: Full door width plus 2 inches
- Rough opening: Door width plus 2 inches
- Minimum room depth: 30 inches for inward swing
2. Pocket Doors
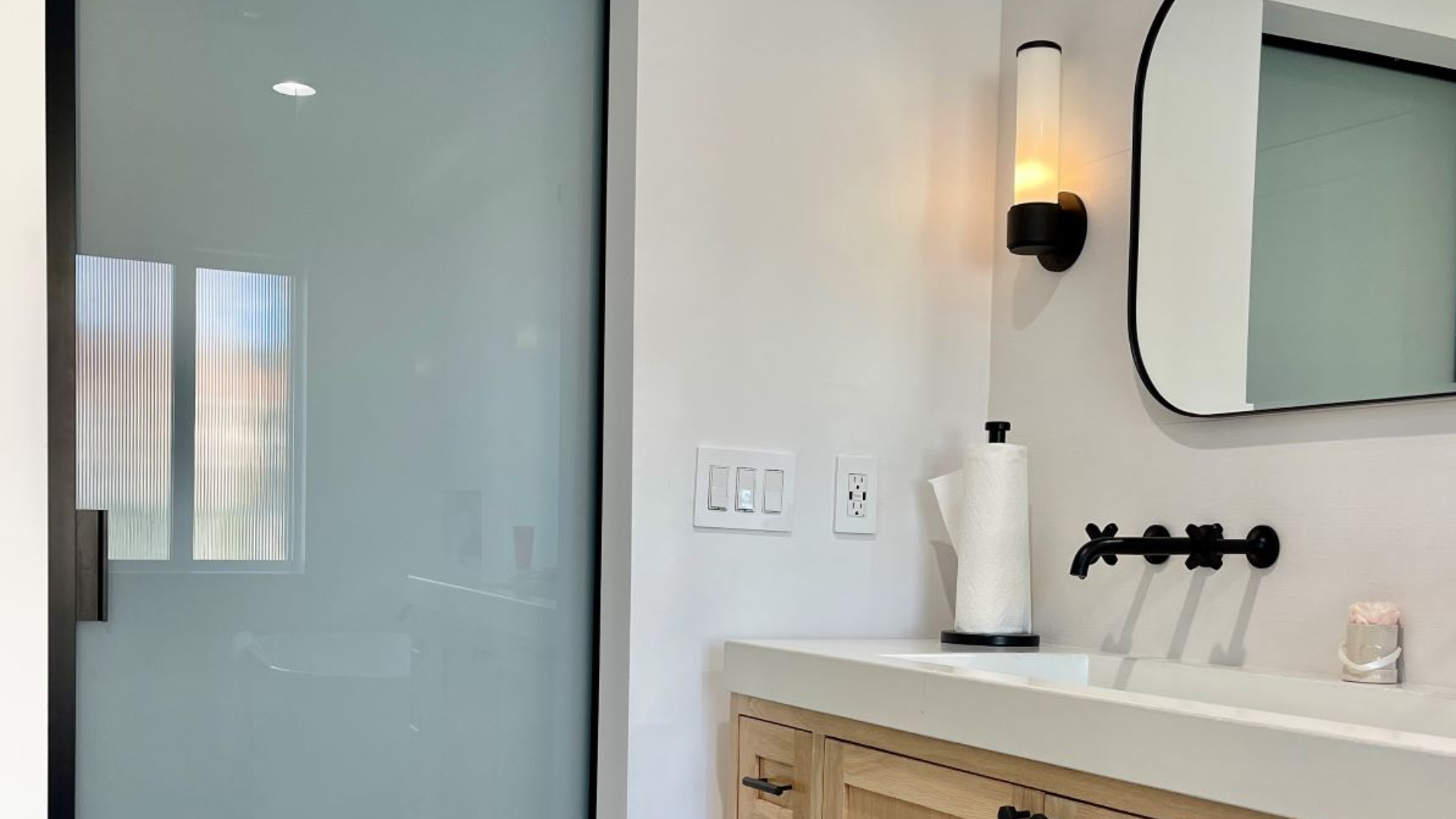
Pocket doors slide into a wall cavity when opened.
They save floor space since they don’t require swing clearance, making them perfect for tight bathrooms.
- Width: 24, 28, 30, 32 inches
- Height: 80 inches standard
- Wall cavity depth: 4 to 6 inches minimum
- Track length: Double the door width
- Rough opening width: Door width plus 1 inch
- Frame thickness: Matches wall thickness
3. Barn Doors
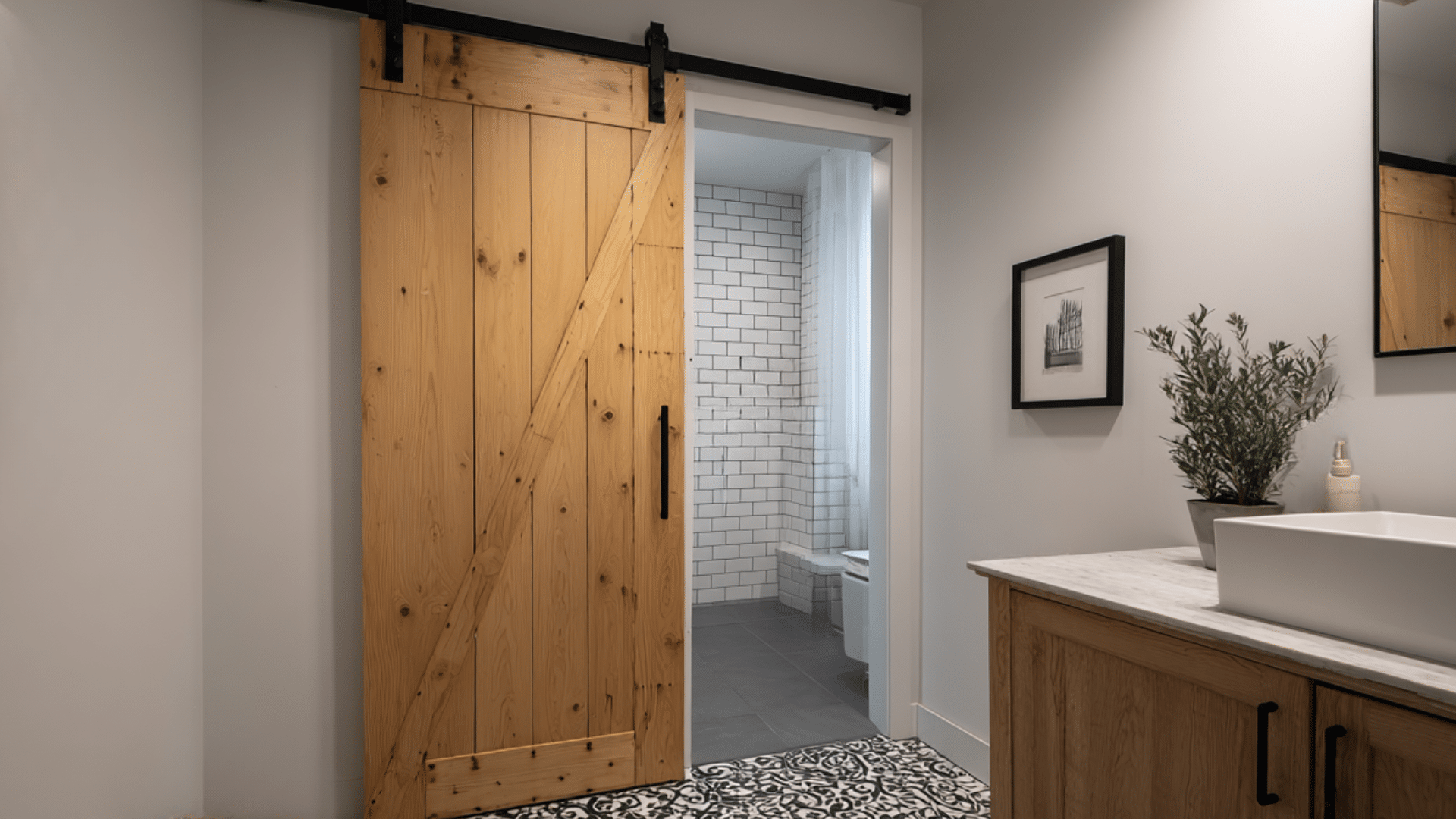
Barn doors slide along a track mounted on the wall surface.
They add a calm and modern look while saving the floor space that swing doors need.
- Widths: 32, 36, or 42 inches are common
- Height: 80 to 84 inches
- Track length: Door width plus 4 to 6 inches
- Wall clearance: 1 to 2 inches from the wall
- Track mount height: 1 to 2 inches above the door
- Hardware projection: 4 to 6 inches from the wall
4. Bifold Doors
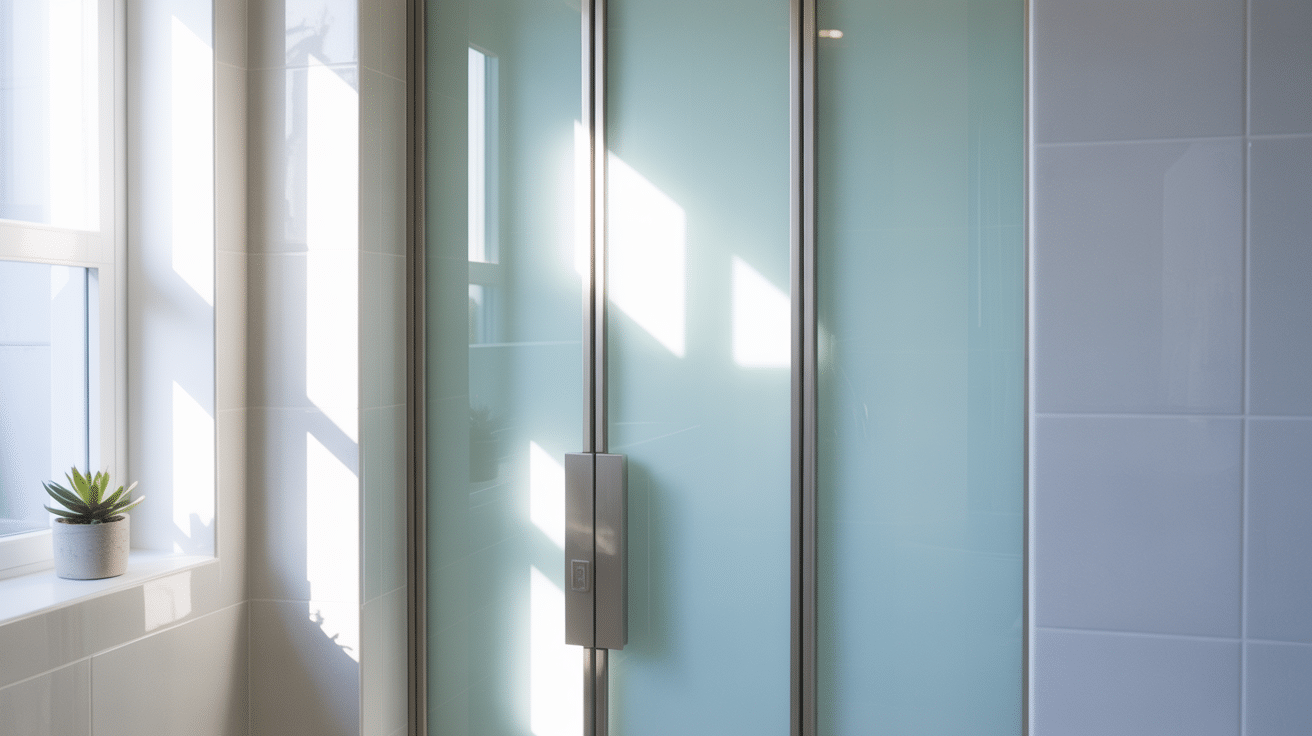
Bifold doors fold in half as they open, using less swing space than standard doors. They work well in narrow hallways or small bathrooms.
- Width: 24, 28, 30, 32 inches per panel set
- Height: 80 inches standard
- Panel width: Half the total door width
- Swing clearance: Half the door width
- Track mount: Top of frame
- Rough opening: Standard door dimensions
5. French Doors
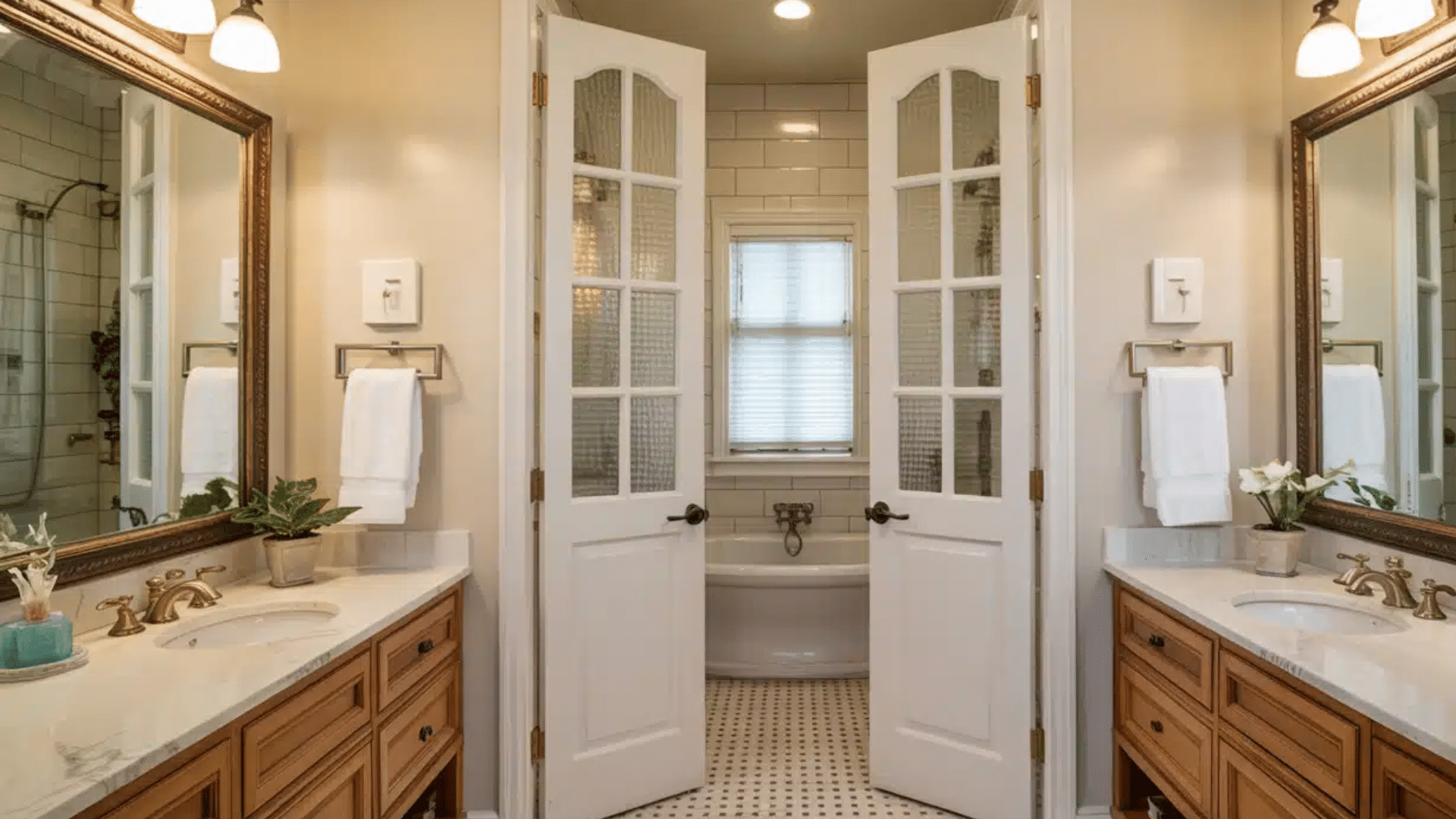
French doors use two panels that swing open from the center. They’re rare in bathrooms but sometimes used for master suite entries or spa-like spaces.
- Width: 48 to 72 inches total (both panels)
- Height: 80 inches standard
- Individual panel width: 24 to 36 inches each
- Swing clearance: Full panel width needed
- Rough opening: Total width plus 2 inches
- Center meeting point: Flush or overlapping
6. Frosted Glass Doors
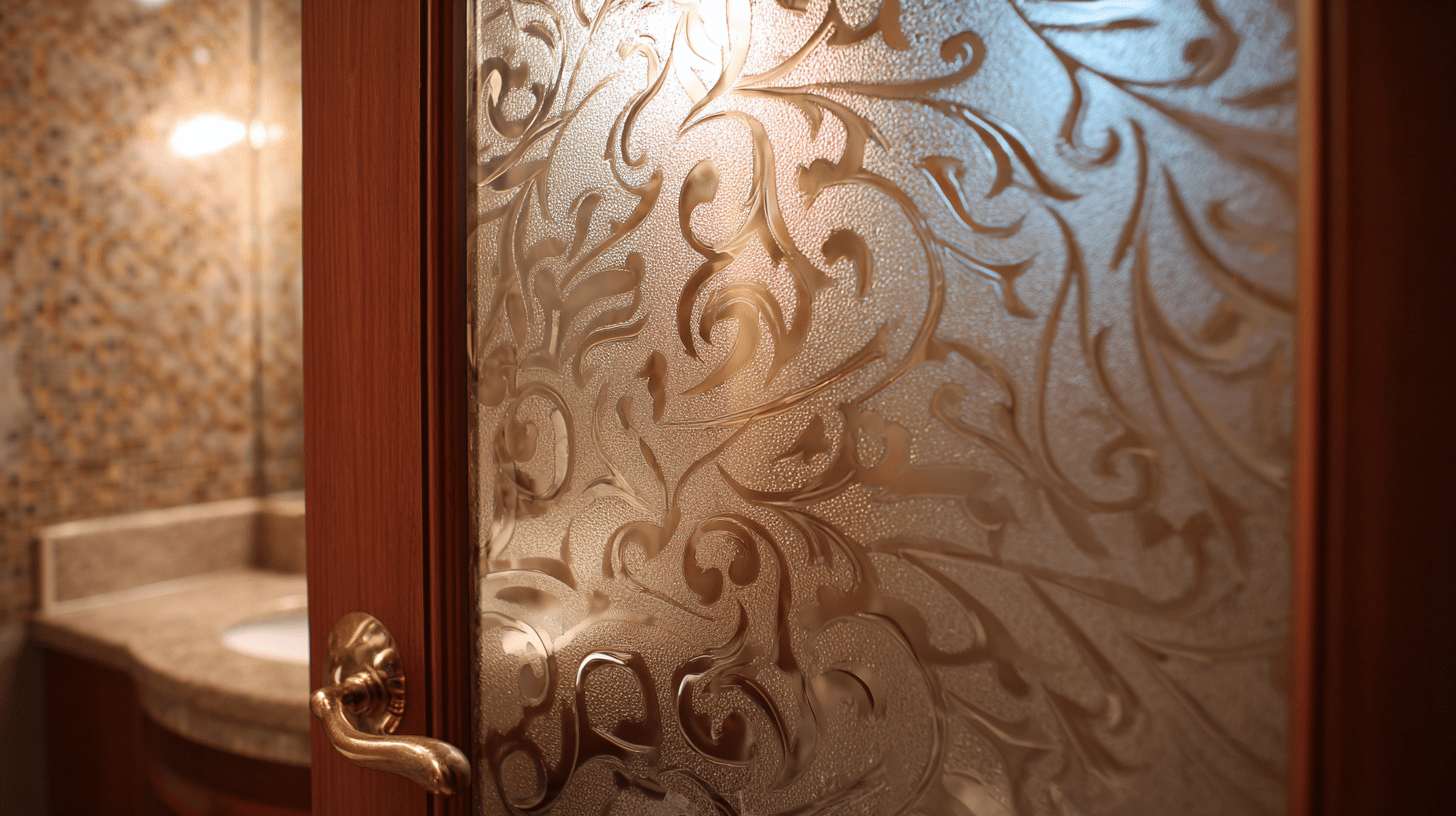
These doors use textured or frosted glass for privacy while letting light through. They come in swing, sliding, or barn door styles.
- Width: 28, 30, 32, 36 inches
- Height: 80 inches standard
- Glass thickness: 1/4 to 3/8 inch tempered
- Frame width: 2 to 4 inches around the glass
- Total thickness: 1-3/4 inches typical
- Weight consideration: 50 to 80 pounds average
7. Double Swing Doors
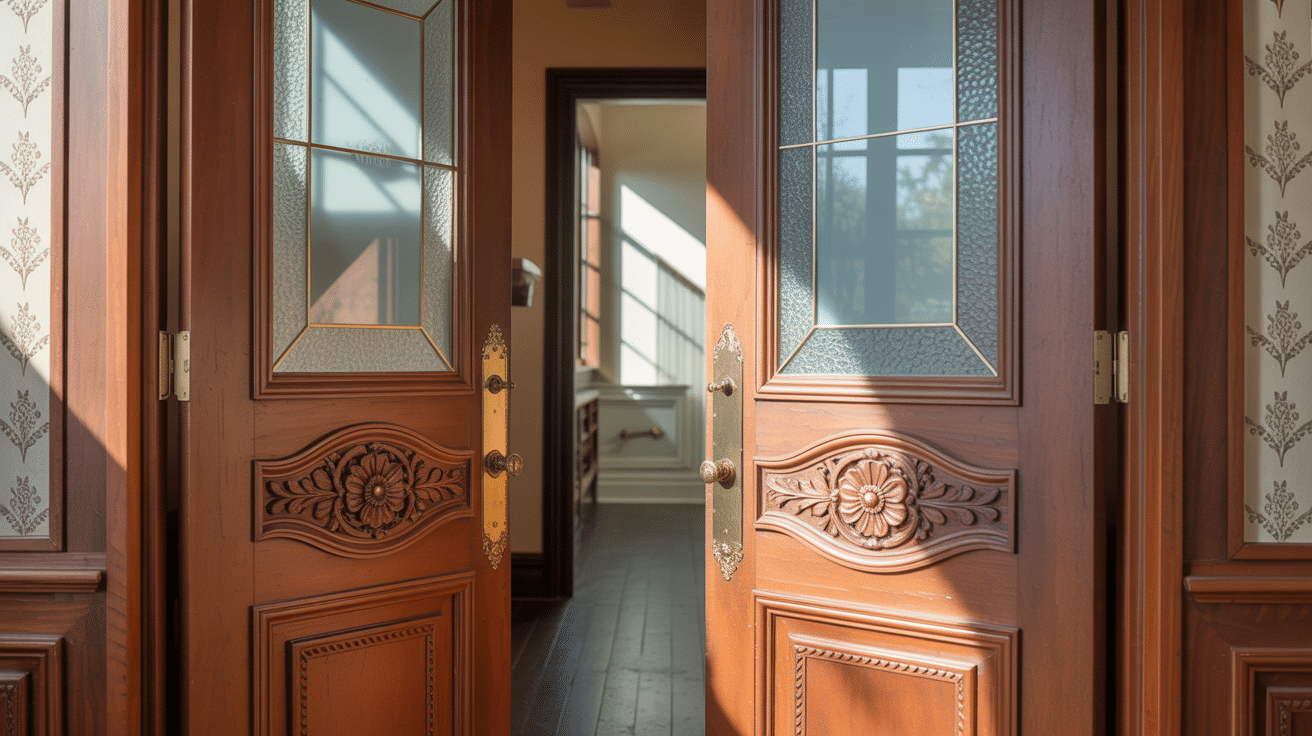
Double swing doors use two panels that both swing in the same direction. They’re wider than single doors and often used in accessible bathrooms.
- Width: 60 to 72 inches total
- Height: 80 inches standard
- Individual panel: 30 to 36 inches each
- Swing clearance: Full width of both panels
- Rough opening: Total width plus 2 inches
- Active panel: One side opens primarily
Bathroom Door Material Considerations
| Material | Moisture Resistance | Durability | Cost Range | Best For |
|---|---|---|---|---|
| Solid Wood | Low to Medium | High | $200-$800 | Dry bathrooms, upscale homes |
| Hollow Core | Low | Medium | $50-$150 | Budget projects, low humidity |
| Solid Core | Medium | High | $150-$400 | Standard bathrooms |
| MDF | Low | Medium | $100-$250 | Painted finishes only |
| PVC/Vinyl | Very High | High | $200-$500 | High moisture areas |
| Fiberglass | Very High | Very High | $300-$700 | Humid climates, daily use |
| Aluminum Frame with Glass | High | High | $250-$600 | Modern bathrooms |
| Wood Composite | Medium to High | High | $150-$350 | Moisture-prone bathrooms |
How to Measure for A Bathroom Door Size
Accurate measurements prevent costly mistakes. Follow these steps to get the right dimensions for your bathroom door replacement or new installation.
Step 1: Measure the Rough Opening Width
Measure the opening’s width at the top, middle, and bottom. Use the smallest measurement to ensure your door fits.
The rough opening should be 2 inches wider than the door to accommodate the frame and shims.
Step 2: Measure the Rough Opening Height
Measure the floor-to-header distance at three points: left, center, and right, and record the smallest.
Standard rough openings are 82 inches tall for an 80-inch door, allowing space for the header, threshold, and clearance.
Step 3: Check the Wall Thickness
Measure wall thickness where the door will go using a tape measure.
Standard interior walls are 4-1/2 inches thick, but yours may vary. The door frame must match this thickness for proper installation.
Step 4: Measure Door Swing Clearance
Check the door swing space by measuring from the door opening to obstacles like toilets, vanities, or walls.
Ensure at least the full door width plus 2 inches. Mark the swing arc on the floor to identify conflicts.
Step 5: Verify Existing Door Dimensions
Measure the existing door’s width, height (edge to edge, excluding frame), and thickness (usually 1-3/8 inches).
Tips for Choosing the Right Bathroom Door Size and Style
- Choose pre-hung doors for easier installation or slab doors if your frame is in perfect condition.
- Consider sound dampening if the bathroom is near bedrooms or living spaces where noise matters.
- Factor in the age and abilities of household members when deciding between knobs and lever handles.
- Match the door’s visual weight to your bathroom size; heavy ornate doors can overwhelm small spaces.
- Choose frosted glass strategically based on your home’s natural light distribution and privacy zones.
- Factor in your climate’s humidity levels when selecting materials to prevent long-term warping issues.
Conclusion
Selecting the right bathroom door size isn’t just about picking numbers off a chart.
It’s about knowing your space, meeting code requirements, and making choices that work for everyone using the bathroom.
Start with standard measurements, then consider needs like accessibility, moisture, and budget.
Measure carefully, check codes, and remember that investing time up front saves money and frustration.
Consult a professional to ensure everything fits perfectly and meets all safety standards.

