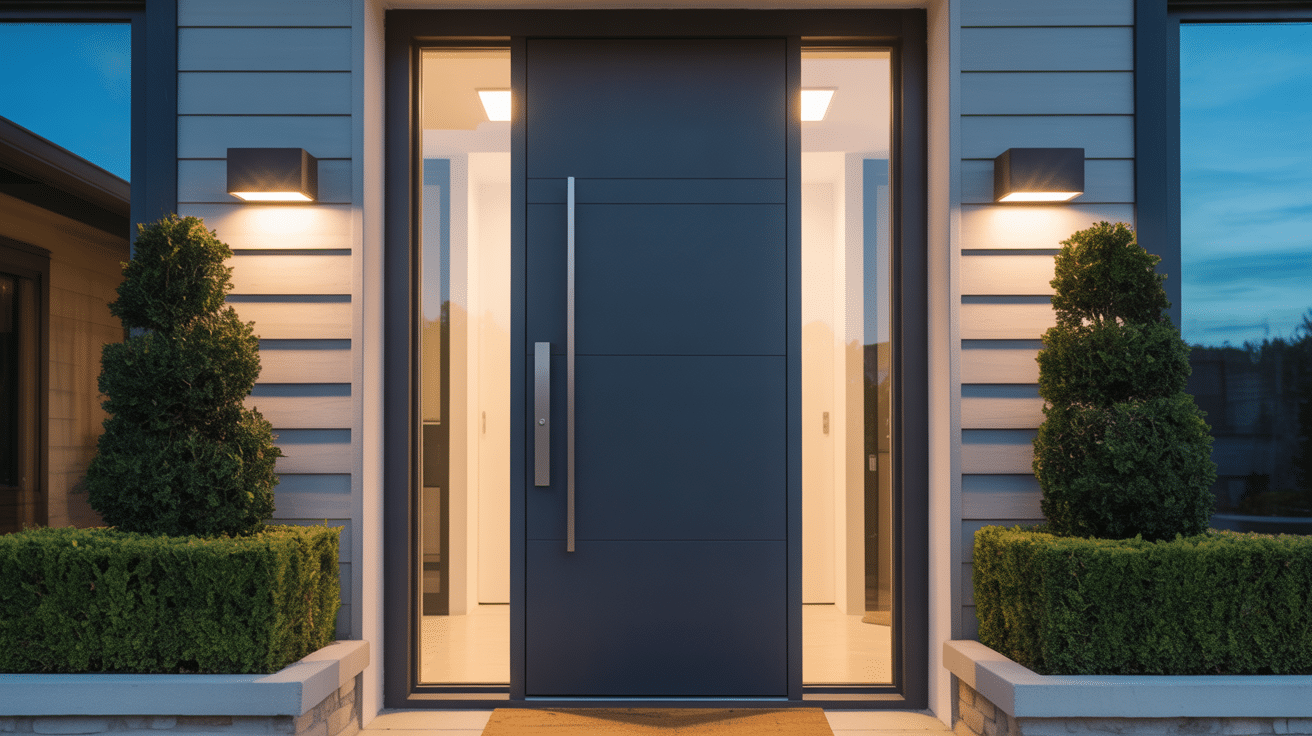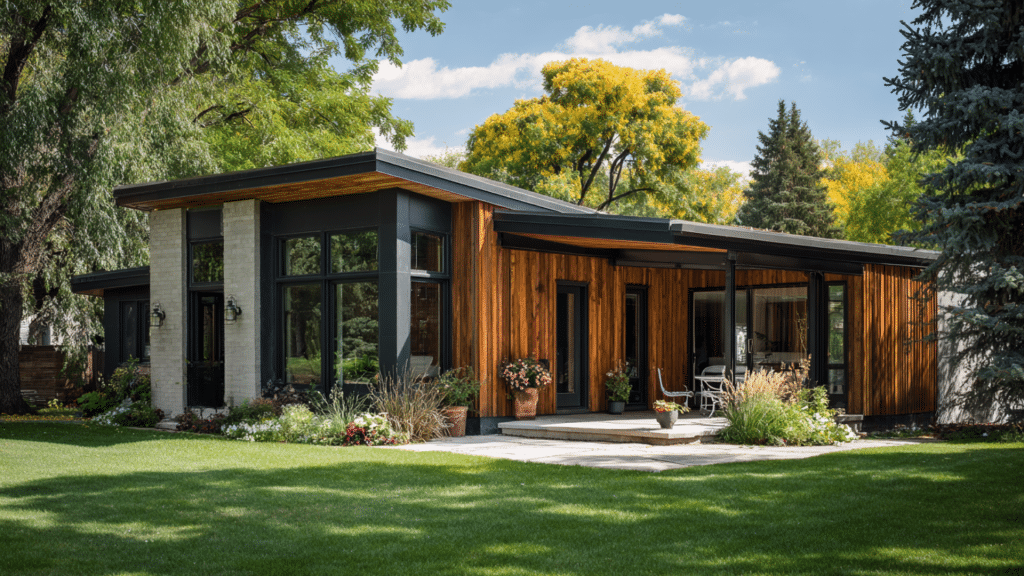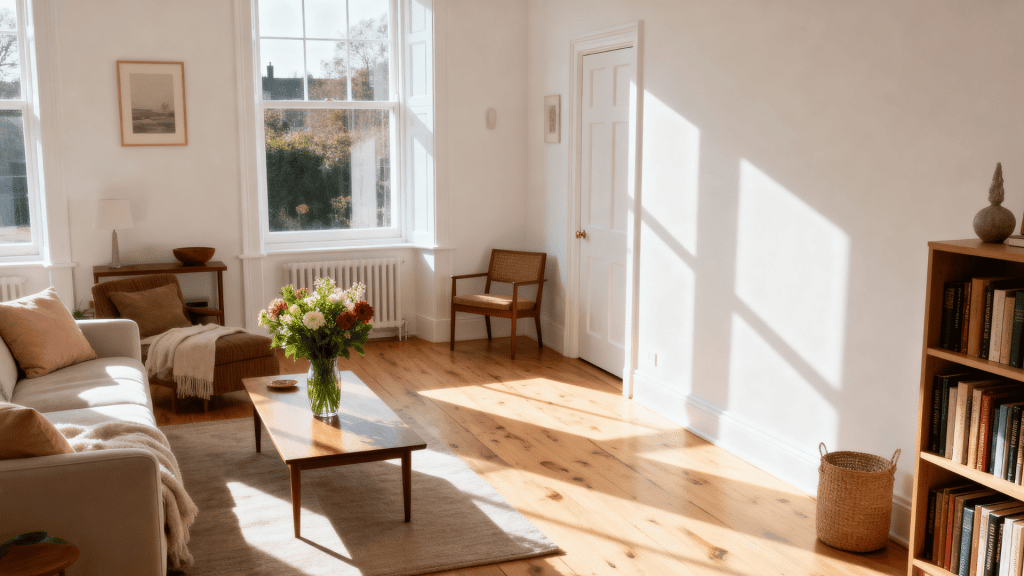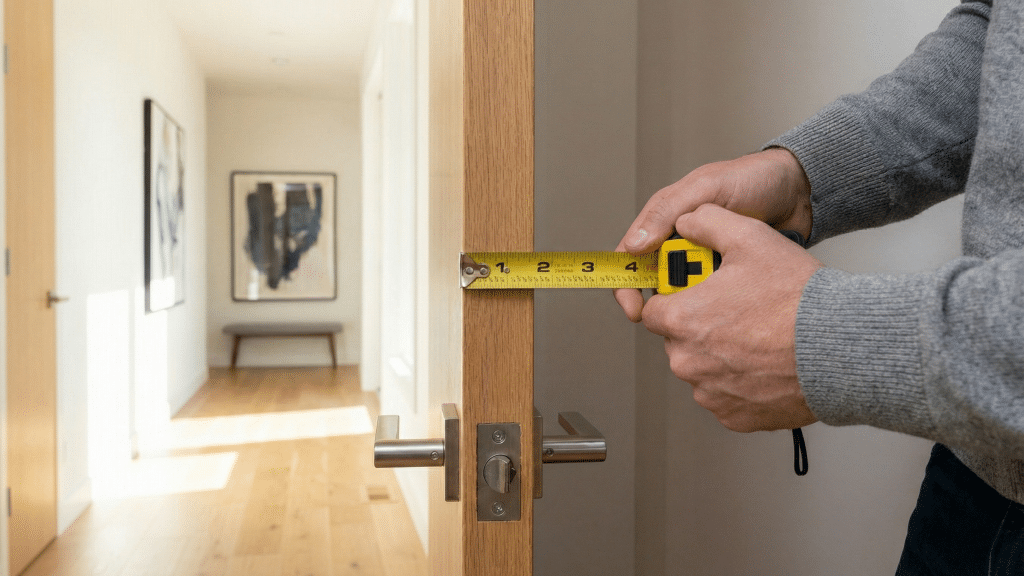When it comes to door construction for your home, it is essential to understand the various door dimensions required for a perfect fit.
Perfect Door Sizes are necessary to improve the visual appeal of the room, thereby improving the aesthetics of the home.
In this blog, I’ll walk you through how tall is the average door, its dimensions according to type, factors that can affect them, energy efficiency related to their construction, and how to measure them.
Understanding the door dimensions can help you avoid errors and ensure that your door fits perfectly in your home.
Why Standard Door Sizes Matter?
Standard door sizes are not just about dimensions; they’re about maintaining a balance between functionality and style.
Door widths and heights are designed to improve aesthetics and accommodate a variety of entryways, creating a visually appealing look that adds a touch of glamour to your home.
Standard door sizes matter because:
- It helps avoid the customization of doors, which in turn saves time and money.
- It ensures compatibility with frames and designs
- Purchasing and installation of standard frames are easier, and it simplifies the process.
Height of an Average Door
Standard door height measures 80 inches or 6 feet 8 inches tall in most homes.
This specification adheres to building codes in many countries for both interior and exterior doors.
These dimensions accommodate average human height and wheelchair access. Older homes may have 78-inch doors, while commercial buildings often use 84-inch doors for better proportions.
Width of an Average Door
Standard door width varies by purpose and location.
Interior doors typically measure 30 to 32 inches wide, while main entrance doors are usually 36 inches wide for better accessibility.
Older bathroom doors can be 28 inches wide. Commercial buildings are required to have a minimum width of 36 inches for code compliance. French and double doors span 60 to 72 inches total, depending on traffic flow needs.
Standard Door Frame Size
Door frames are sized slightly larger than the actual door to allow proper installation.
A standard 36-inch door requires a 38-inch frame opening, while an 80-inch door needs an 82-inch opening.
Frame thickness ranges from 4 to 6 inches, depending on the wall construction. Proper sizing ensures smooth door operation without binding or gaps.
Different Standard Door Sizes by Types
| Door Type | Width (inches) | Height (inches) | Common Uses |
|---|---|---|---|
| Interior Door Size | 28 – 36 | 80 | Bedrooms, bathrooms, offices |
| Exterior Door Size | 36 | 80 | Main entrance, front and back doors |
| French Door Size | 72 | 80 | Patios, room dividers, balconies |
| Sliding Glass Door Size | 60 – 96 | 80 | Patios, decks, and large openings |
| Barn Door Size | 30 – 48 | 80 – 96 | Room dividers, closets, rustic style |
| Closet and Utility Doors | 18 – 26 | 80 | Storage rooms, pantries, utility areas |
When discussing standard door sizes, it is essential to understand that door sizes vary depending on their placement and type.
Here are some common types of doors and their sizes.
Interior Door Size
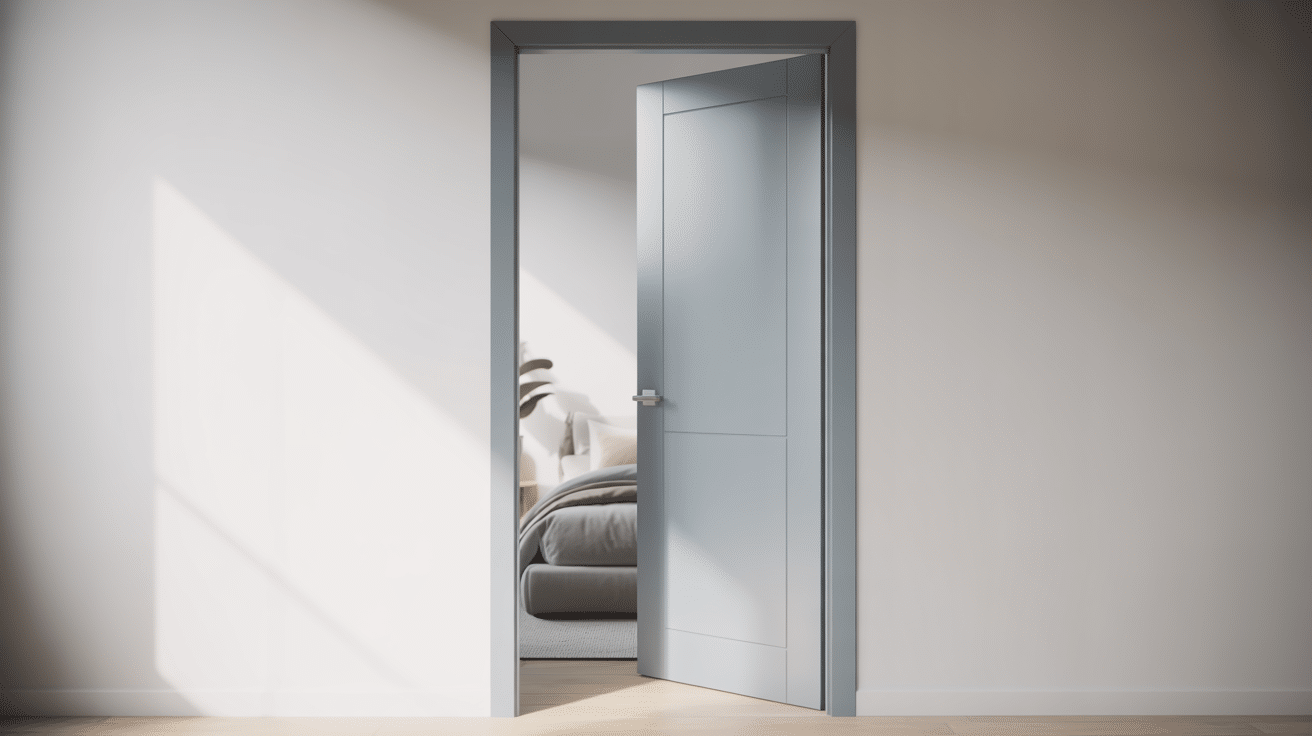
These doors are placed in bedrooms and are typically smaller and lighter. It is placed to define spaces within the home and adds privacy to people.
The dimensions vary according to their placement and use.
- Standard Height: 80 inches
- Standard Width: 28, 30, 32, or 36 inches (with 32 inches being the most common)
- Standard Door Thickness:1 ¾ inch.
Exterior Door Size
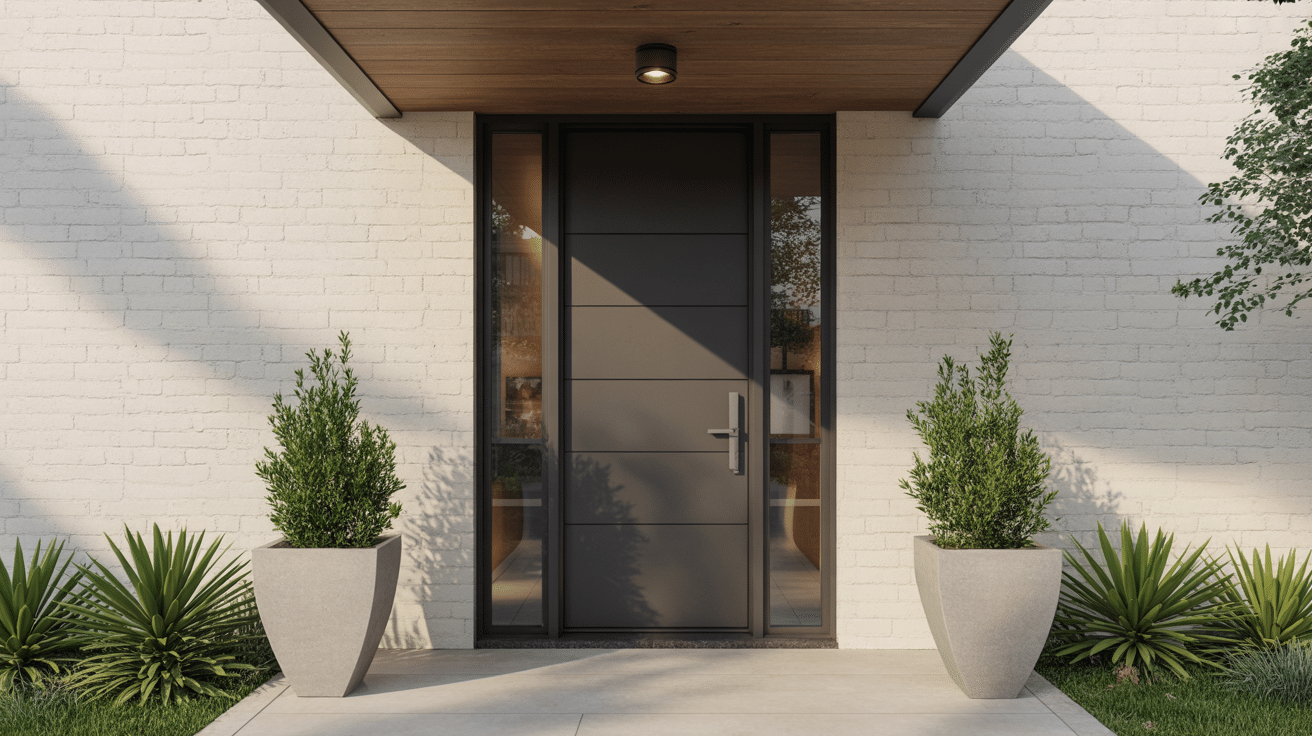
These are installed at the main entrance of the home to give a wider and fuller look. Besides the entrance, it is also used in hallways, balconies, garages, and the back entrance.
Due to its wider dimensions, it allows easy access while carrying things inside or outside the home.
- Standard Height: 80 inches (6 feet 8 inches)
- Standard Width: 36 inches (sometimes 32 inches)
- Standard Door Thickness:1 ¾ inch.
Here are different types of exterior doors:
| Door Type | Description | Common Materials |
|---|---|---|
| Entry/Front Door | Main entrance provides security & style | Wood, steel, fiberglass |
| Patio Door | Leads to patios; sliding or French style | Glass, wood, aluminum, vinyl |
| Storm Door | Installed the outside entry for weather protection | Aluminum, steel, composite |
| Bifold Door | Panels that fold to open wide spaces, ideal for outdoors | Wood, aluminum |
| Composite Door | Mixes materials for durability & energy efficiency | Wood, PVC, foam core |
French Door Size
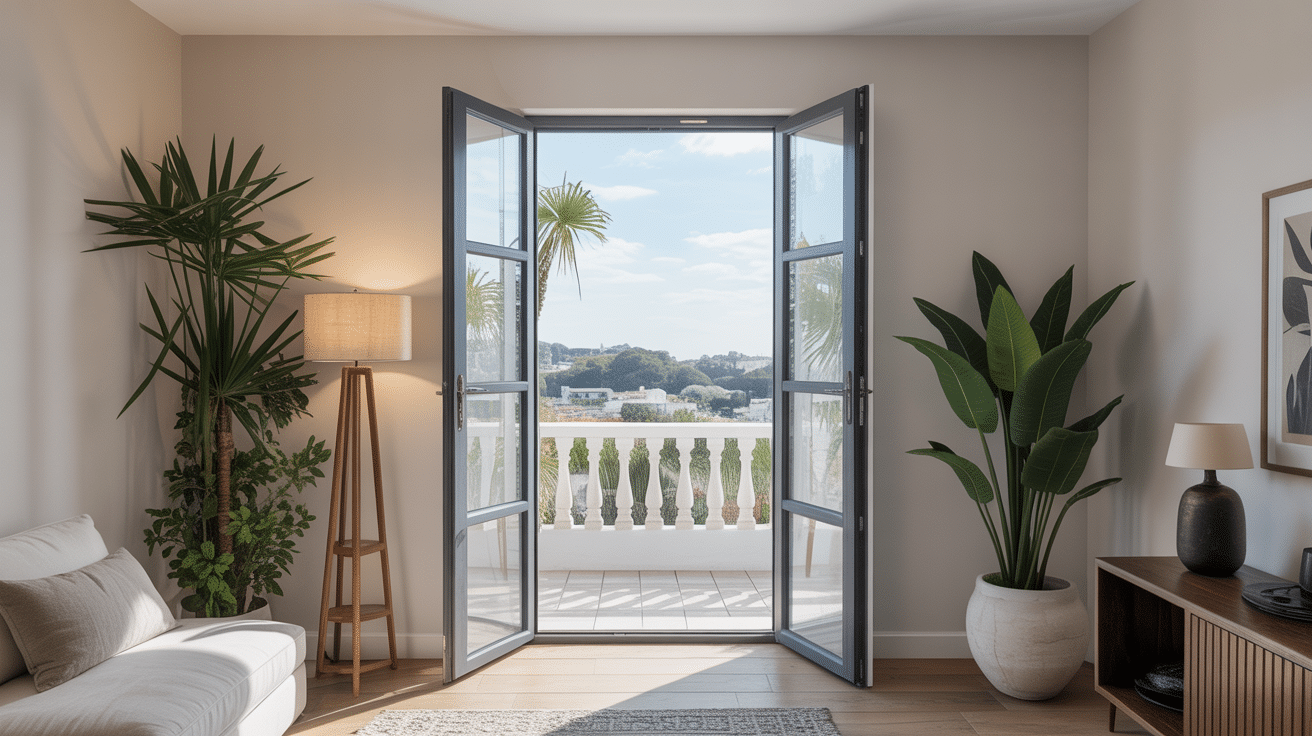
These doors are commonly used as patio or deck doors.
It comes as a set of two doors, each 36 inches wide. It needs space so that it can be folded or swung open. It is mostly used in wider spaces.
- Standard Height: 80 inches
- Standard Width: 72 inches (combined for a double-door entry)
- Standard Door Thickness:1 ¾ inch.
Sliding Glass Door Size
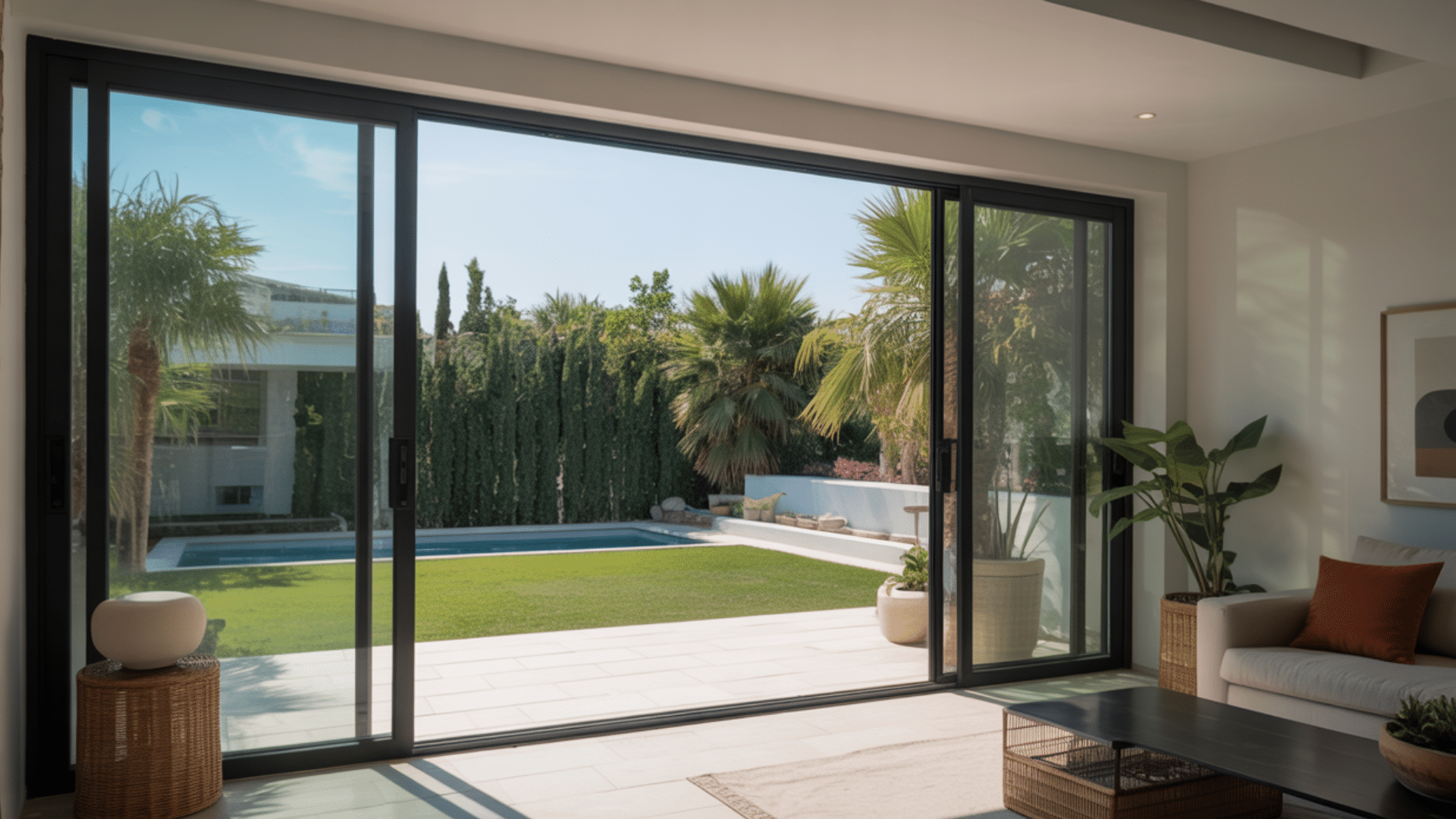
These doors are easiest to install and are the least expensive. This door opens by sliding the doors parallel, allowing homeowners to enter and exit easily.
These are also typically used as patio doors. It comes in three options: two-panel, three-panel, and four-panel.
- Standard Height: 80 inches
- Standard Width: 60, 72, and 96 inches
- Standard Door Thickness: 19mm to 1 inch.
Here are different types of sliding doors:
| Sliding Door Type | Description | Typical Use |
|---|---|---|
| Bypass | Panels slide past each other on parallel tracks | Closets, interiors |
| Door slides into a wall cavity, hidden when open | Tight spaces | |
| Bi-fold | Multiple panels fold and slide to the side | Wide openings |
| Shoji | Lightweight doors with translucent paper panels | Interiors, Asian |
Barn Door Size
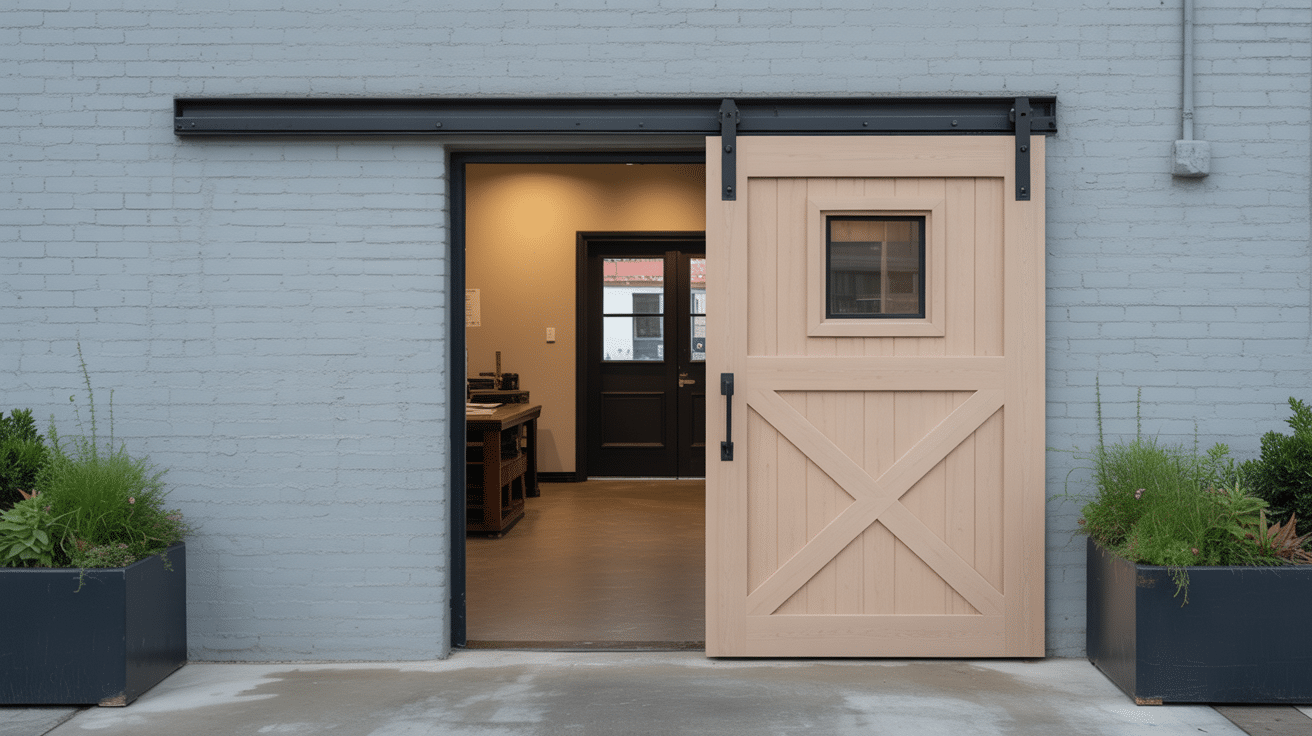
These space-saving doors are primarily used in commercial spaces, providing better accessibility for large items. These doors slide right and left and are attached to a wall mount for its easy movement.
- Standard Height: 80, 84, and 96 inches
- Standard Width: 30, 36, 42, and 48 inches
- Standard Door Thickness:1.375 to 1.75 inches.
Closet and Utility Doors
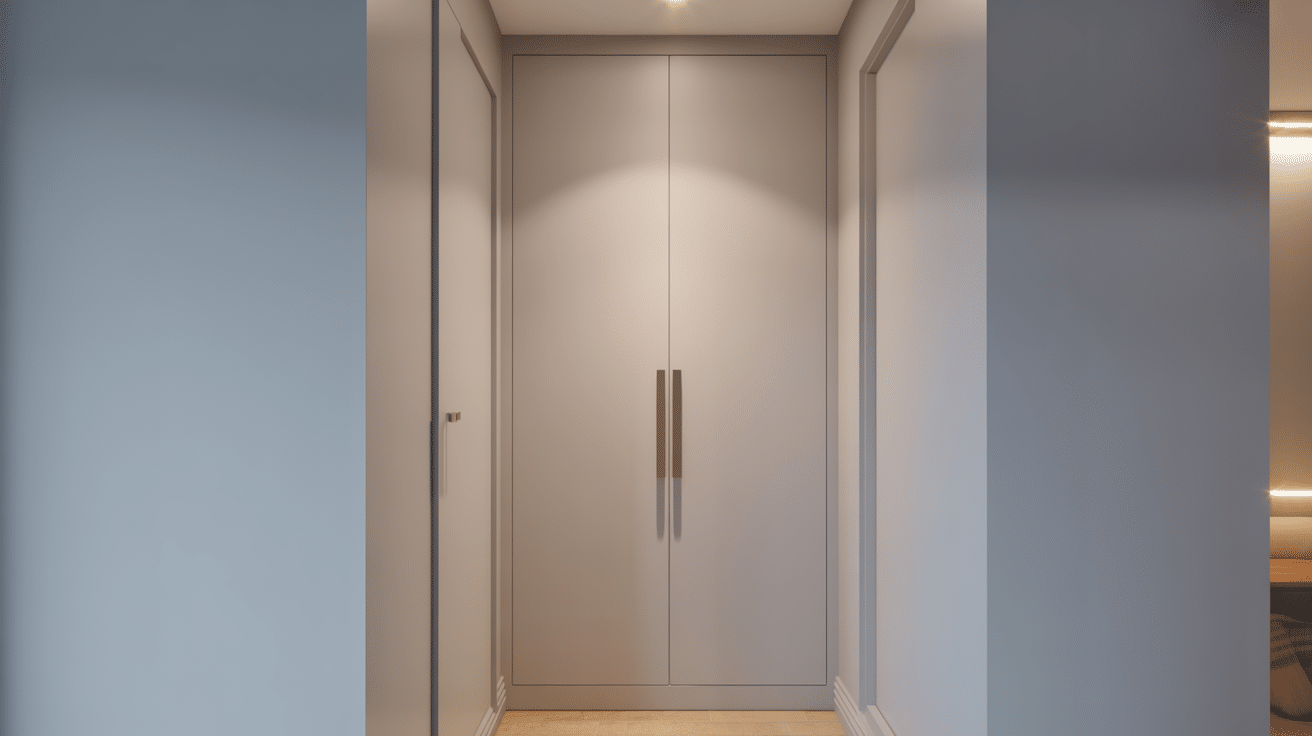
These doors are typically smaller and more compact than standard doors, creating a narrow passage.
It is typically used in older homes, but modern homes also use it, often in a wider size.
- Standard Height: 80 inches
- Standard Width: 18, 24, and 26 inches
- Standard Door Thickness:1 ¾ inches.
What to Consider Before Selecting a Door for Your Home
Keeping these factors in mind will help you create a better visual representation of your home.
Ceiling Height
Ceiling height directly affects the selection of door height. Higher ceilings need taller doors to create visual balance and make rooms feel more spacious.
Lower ceilings work best with standard door sizes to maintain proper proportions and prevent spaces from feeling cramped.
Door Purpose and Location
The door’s function determines its ideal height. Interior doors can be smaller for privacy, while exterior doors need larger dimensions for accessibility.
Wall thickness also influences door requirements; thicker walls require appropriately sized doors for proper installation.
Building Codes and Accessibility
Each region has specific building codes that set minimum and maximum door dimensions.
These regulations ensure safety and accessibility, particularly in commercial spaces where large populations need easy movement. Local climate and population density influence these standards.
Functionality and Personal Preference
Personal taste plays a significant role in determining the ideal door height. Taller doors create a spacious, modern feel that enhances interior design.
Shorter doors offer a more intimate atmosphere. Homeowners can customize door heights to match their style preferences and create their desired home aesthetic.
How to Measure Your Door?
Measuring your door correctly ensures a perfect fit and smooth installation. Follow these simple steps for accurate measurements.
Step 1: Measure the Width
Measure the door width at three different points: top, middle, and bottom. Record the smallest measurement. This accounts for any warping or settling that may occur in the frame.
Step 2: Measure the Height
Measure from the finished floor to the top of the door frame on both sides. Use the shorter measurement if they differ. Always measure from the actual floor surface, not the subfloor.
Step 3: Check the Depth
Measure the thickness of the wall where the door sits. This determines the depth of the door frame you need. Standard walls are typically 4 to 6 inches thick.
Step 4: Note Any Obstacles
Check for light switches, outlets, or trim that might interfere with door operation. Mark their locations on your measurements.
Step 5: Double-Check Everything
Repeat all measurements twice to ensure accuracy. Small errors can lead to significant installation problems later.
Conclusion
The standard 80-inch height is suitable for most residential properties, providing good visual balance and sufficient clearance for daily use.
Creating an attractive and functional home requires striking a balance between personal design preferences and practical needs.
The right door height can improve both the look and usability of your space.

