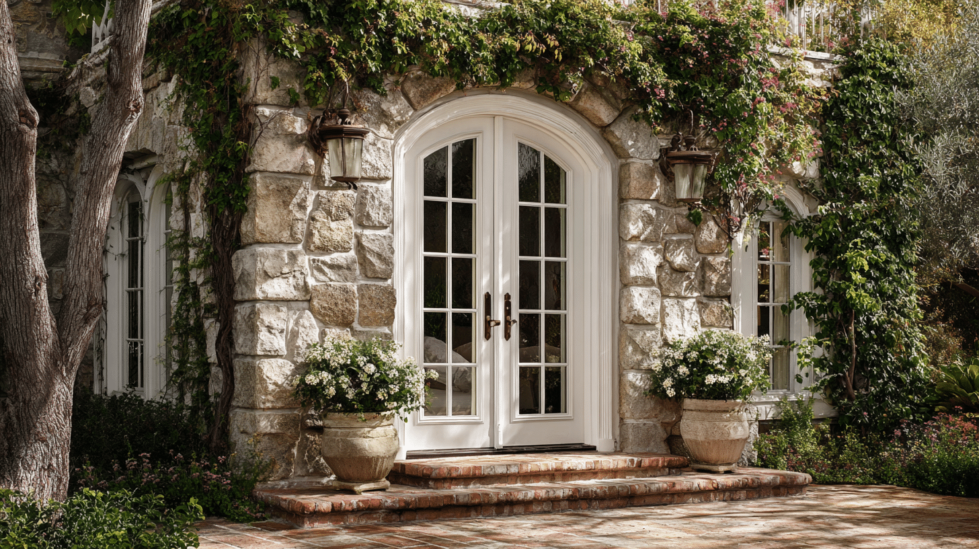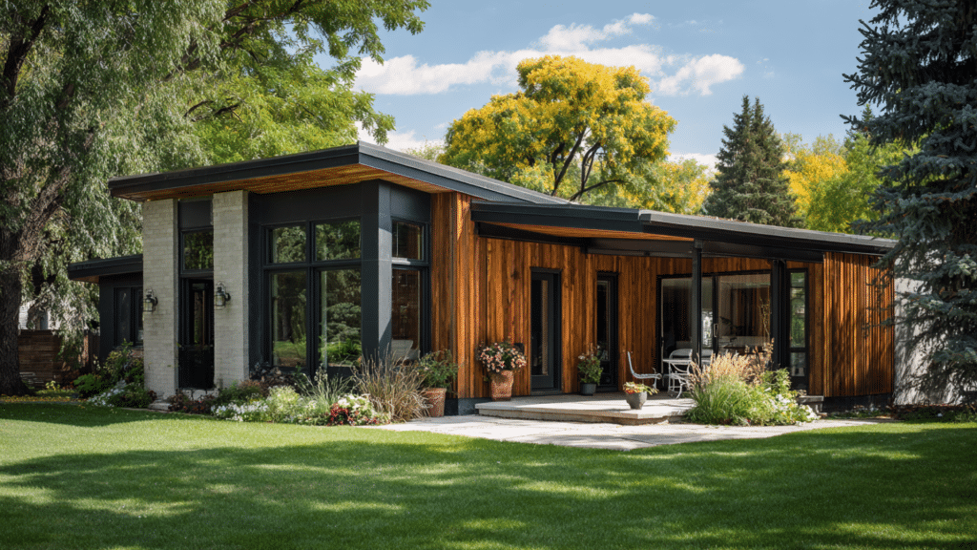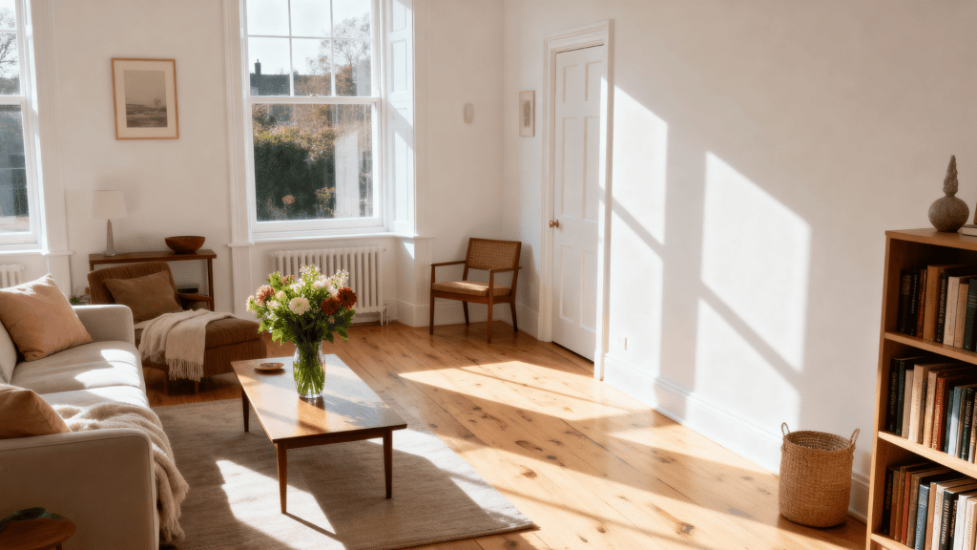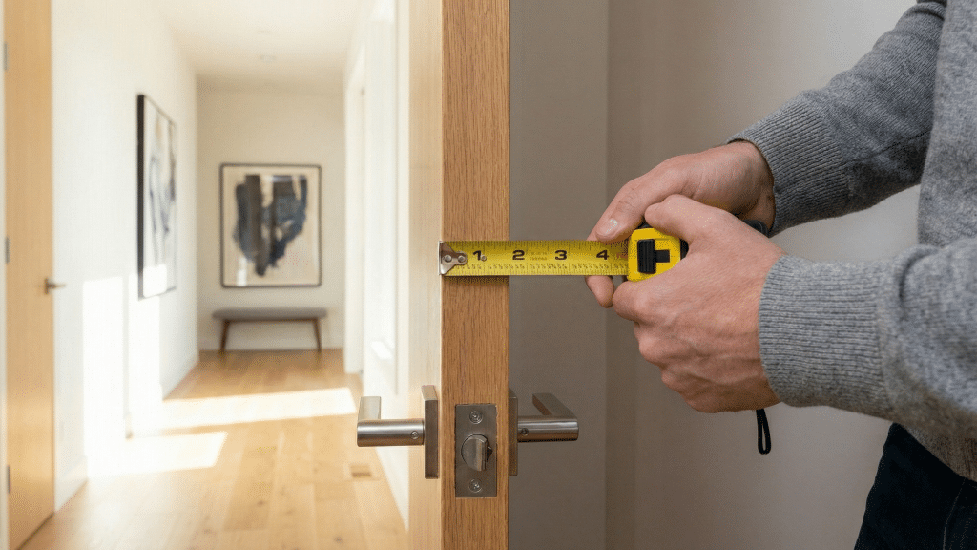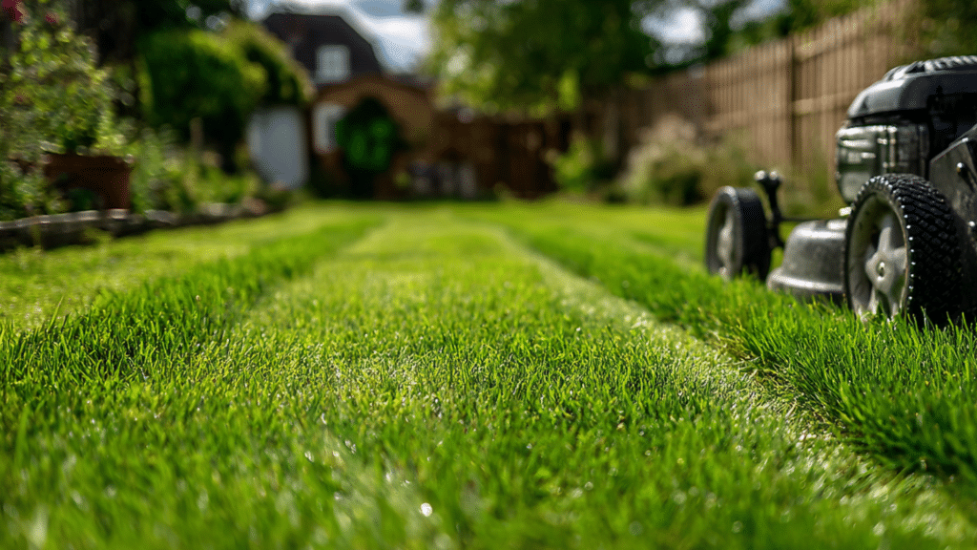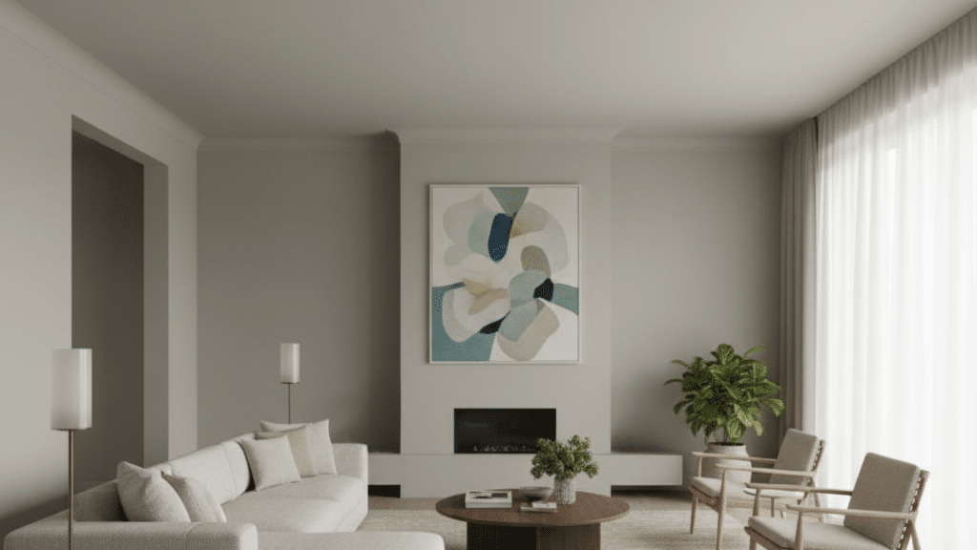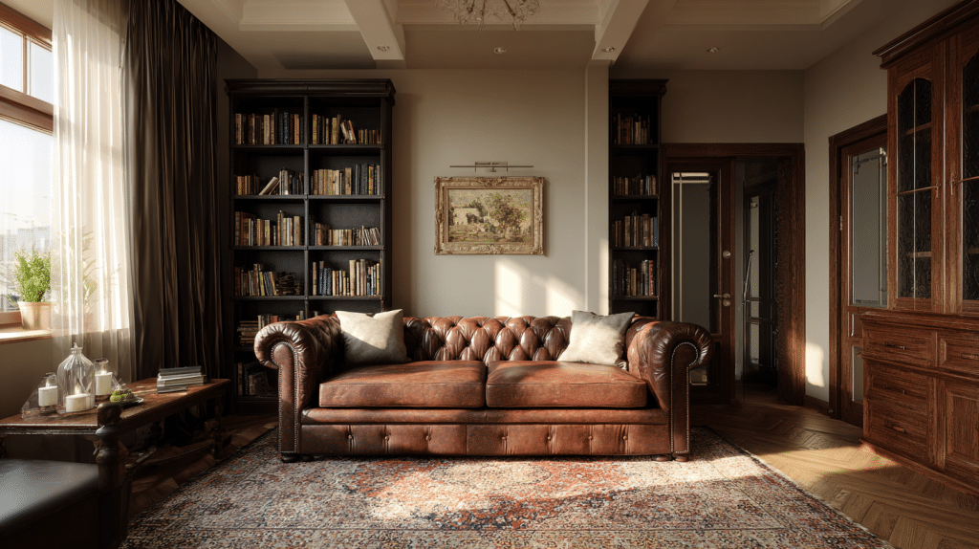Planning a home renovation? One wrong measurement on your French doors could turn your dream project into an expensive nightmare.
French doors come in standard widths that work for most spaces. Knowing these measurements helps you plan better and avoid surprises.
You’ll save time, money, and the frustration of ordering doors that don’t fit.
In this blog, you will learn about how wide French doors are, their types, and how to measure them. You’ll learn how to choose the right size and measure your space correctly.
Standard Size of French Door and How Wide Are French Doors
French doors follow industry standards that simplify the buying process.
Most manufacturers offer consistent dimensions across their product lines. This uniformity helps you plan without needing expensive custom orders.
| Width (Each Panel) | Total Width (Double Door) | Height | Thickness |
|---|---|---|---|
| 24″ | 48″ | 80″ | 1-3/8″ or 1-3/4″ |
| 28″ | 56″ | 80″, 84″, 96″ | 1-3/8″ or 1-3/4″ |
| 30″ | 60″ | 80″, 84″, 96″ | 1-3/8″ or 1-3/4″ |
| 32″ | 64″ | 80″, 84″, 96″ | 1-3/8″ or 1-3/4″ |
| 36″ | 72″ | 80″, 84″, 96″ | 1-3/8″ or 1-3/4″ |
Interior vs. Exterior French Door Sizes
Interior and exterior French doors serve different purposes, so their sizes differ. Indoor models connect rooms and closets. outdoor versions face weather and security needs.
These functional differences mean they’re built to different specs.
Interior French Door Standard Sizes
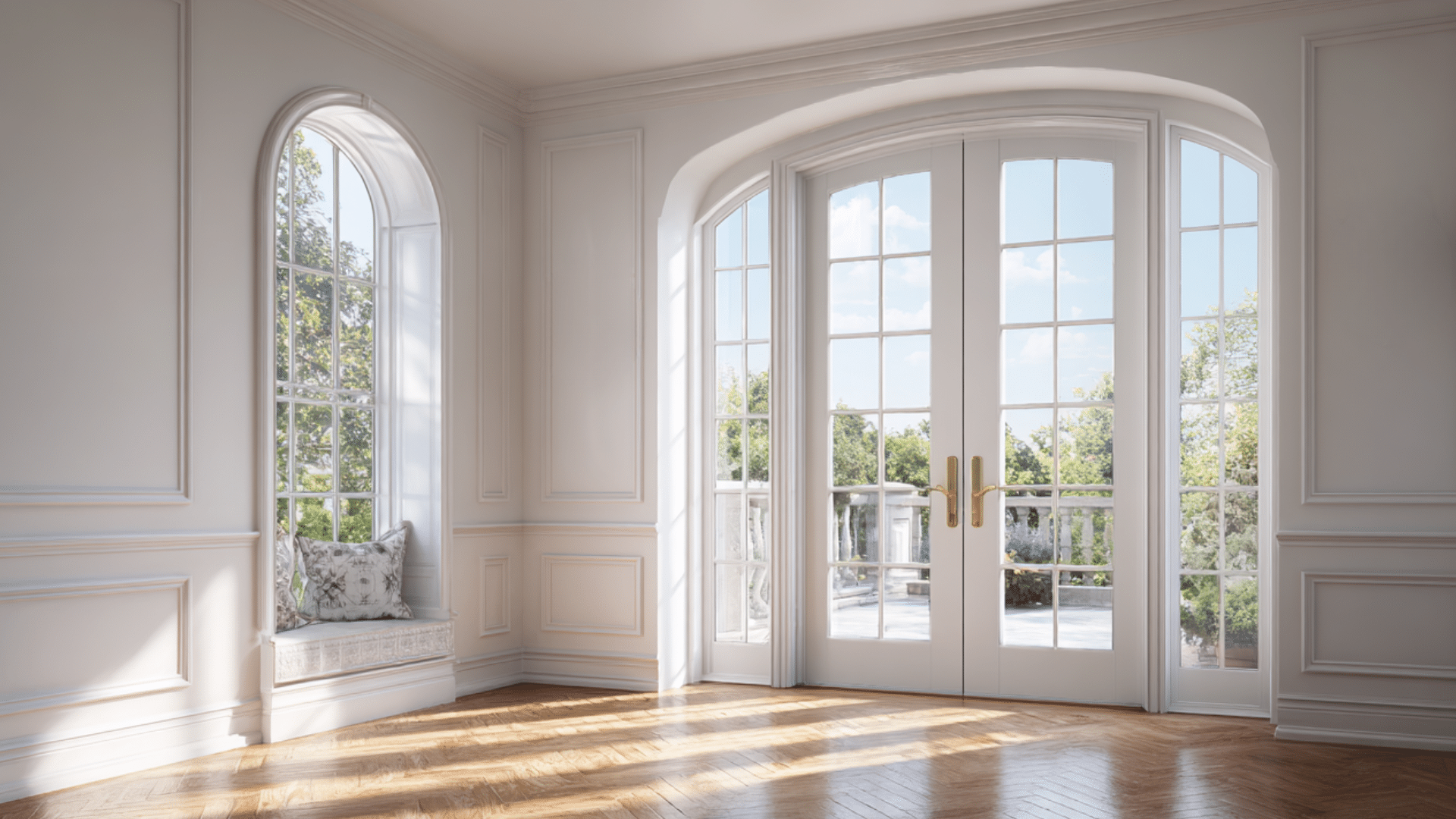
- Width per panel: ranges from 24 to 36 inches, with 30 inches being most common for room dividers.
- Total width for pairs: usually 60 inches, though 48 and 72-inch sets work for smaller or larger openings.
- Height: standard 80 inches matches typical interior door frames throughout your home.
- Thickness: thinner construction at 1.375 inches since they don’t need weather protection.
Exterior French Door Standard Sizes
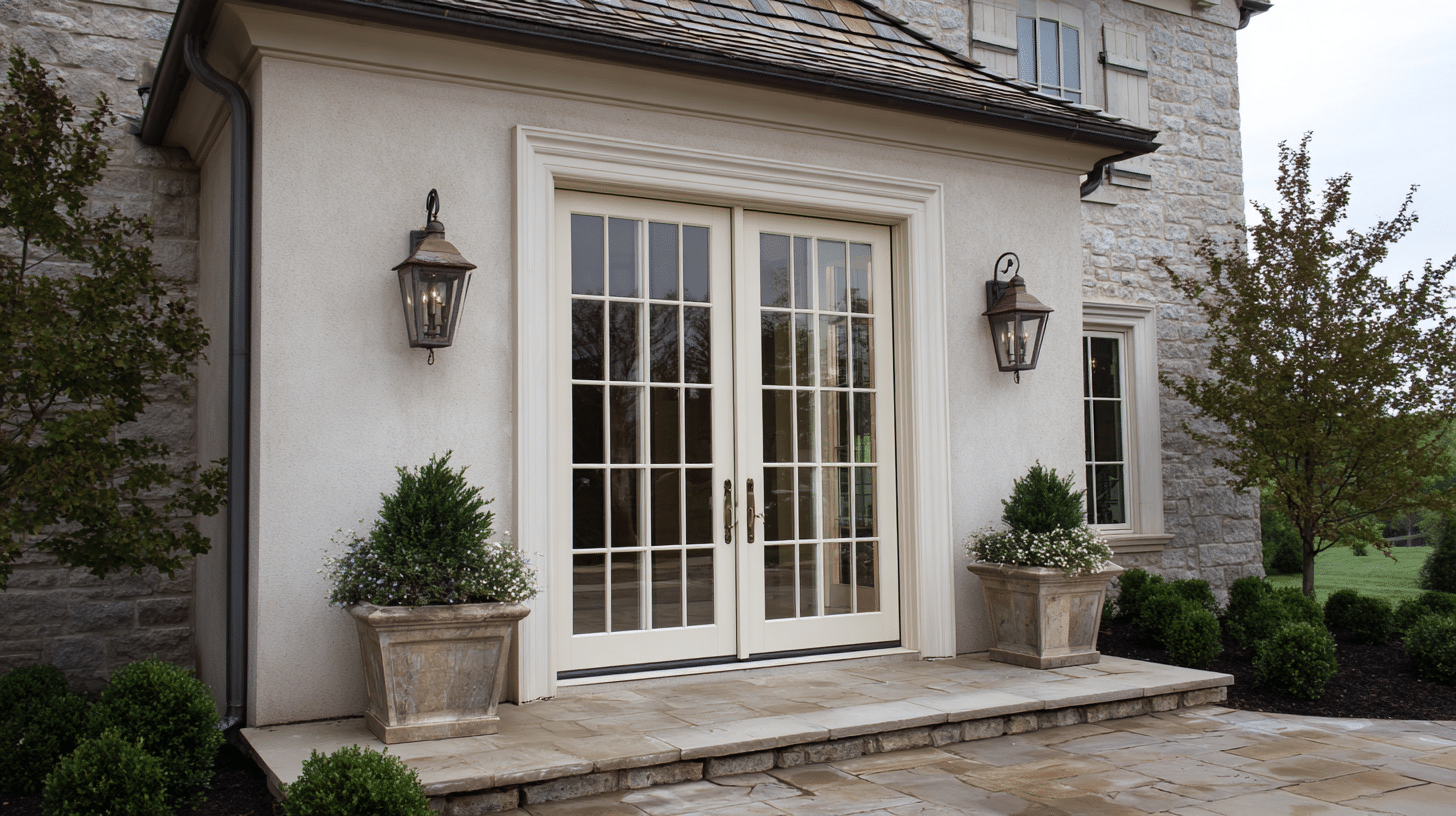
- Width per panel: typically 30 to 36 inches, with 36 inches preferred for better traffic flow.
- The total width: most commonly 72 inches to create a grand entrance and exit point.
- Height: taller at 96 inches to match exterior door standards and improve proportion.
- Thickness: heavier at 1.75 inches for insulation, security, and durability against outdoor elements.
Different French Door Sizes
These sizes cover most residential applications. Each one suits different rooms and purposes. Knowing these options helps you narrow down your choice quickly.
24-Inch Single Panel Door
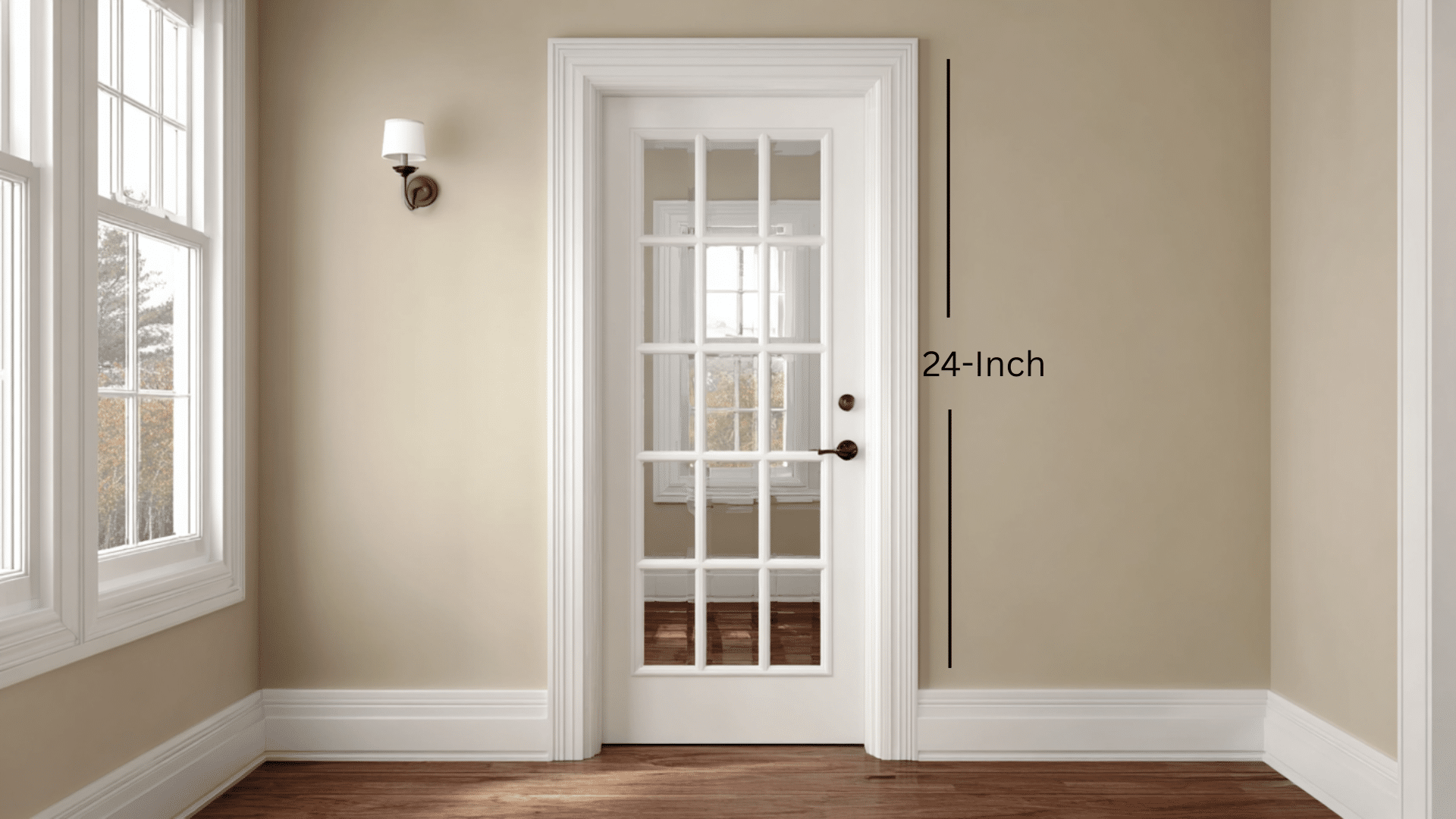
Perfect for tight spaces like closets or small room connections where space is limited.
- Width per panel: 24 inches
- Total opening width: 24 inches (single door only)
- Height: 80 inches standard
- Best for: pantries, closets, powder rooms
30-Inch Single Panel Door
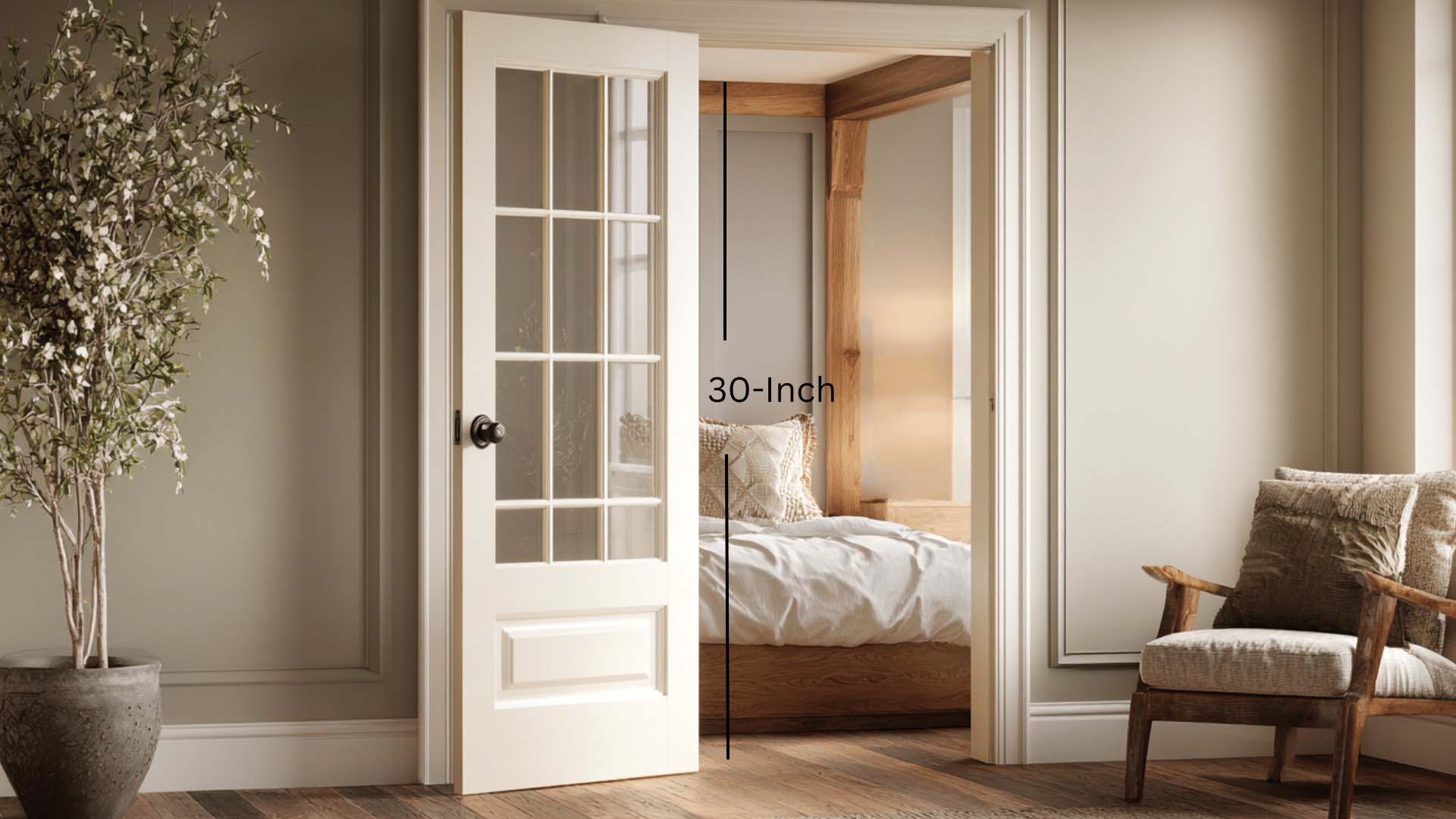
The most common single door size for standard interior doorways and bedroom entries.
- Width per panel: 30 inches
- Total opening width: 30 inches (single door only)
- Height: 80 inches standard
- Best for: bedrooms, bathrooms, office spaces
36-Inch Single Panel Exterior Door
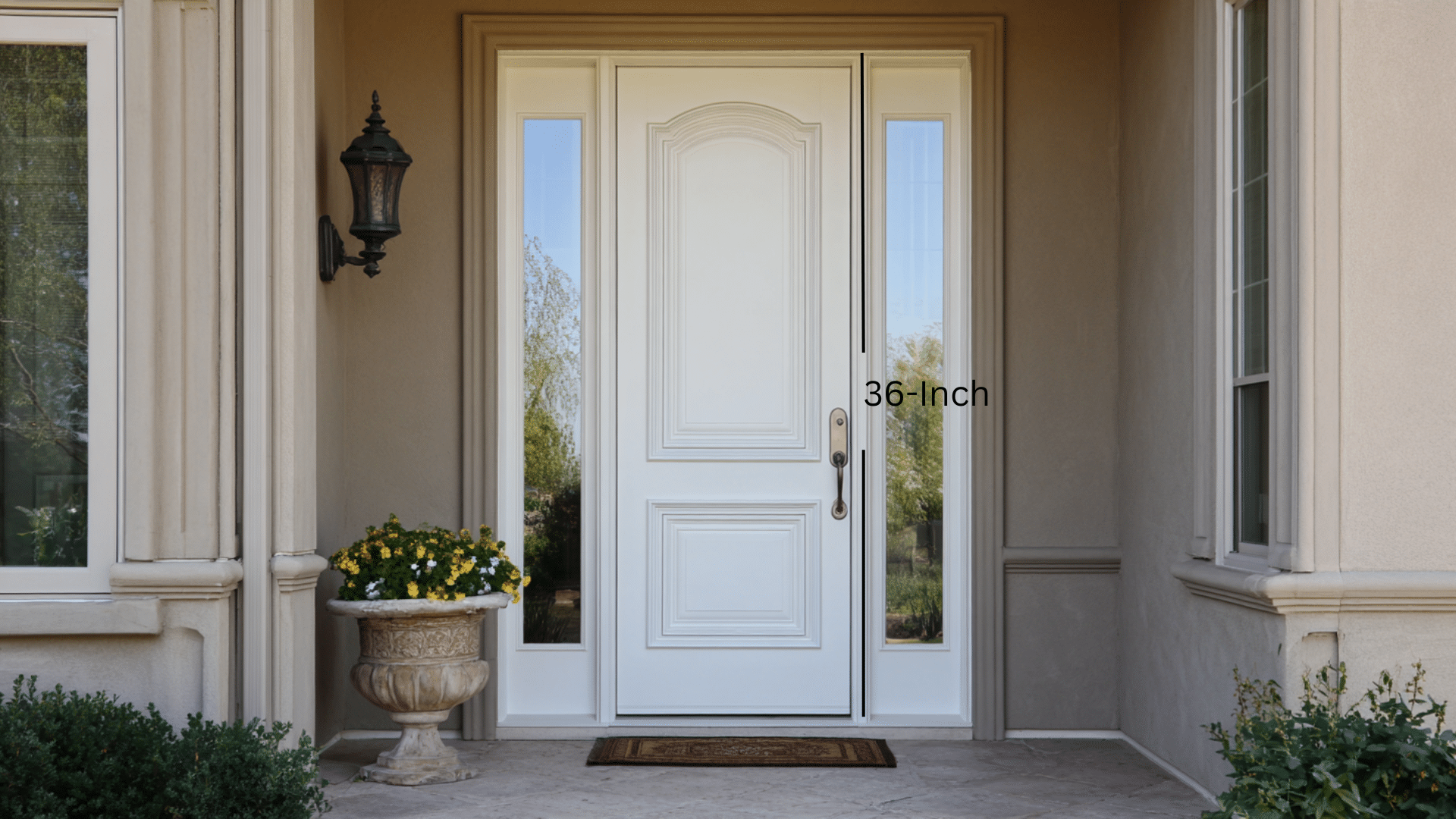
The widest single door option is commonly used for exterior side or back entries.
- Width per panel: 36 inches
- Total opening width: 36 inches (single door only)
- Height: 96 inches standard
- Best for: back doors, side entrances, utility access
48-Inch Double Door Set
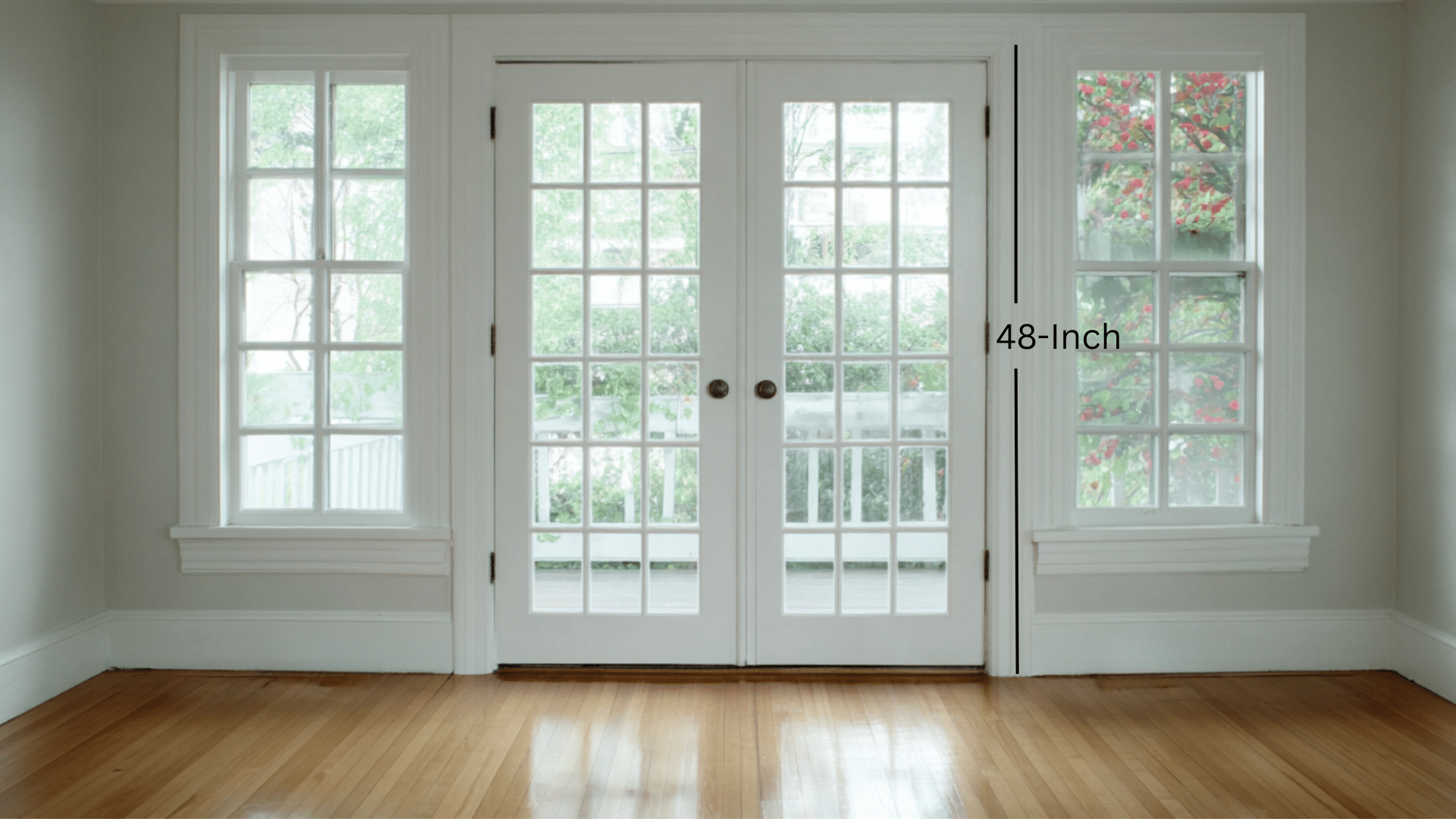
Ideal for smaller room dividers where you want double doors but have limited wall space.
- Width per panel: 24 inches each
- Total opening width: 48 inches
- Height: 80 inches standard
- Best for: dining rooms, dens, small patios
60-Inch Double Door Set
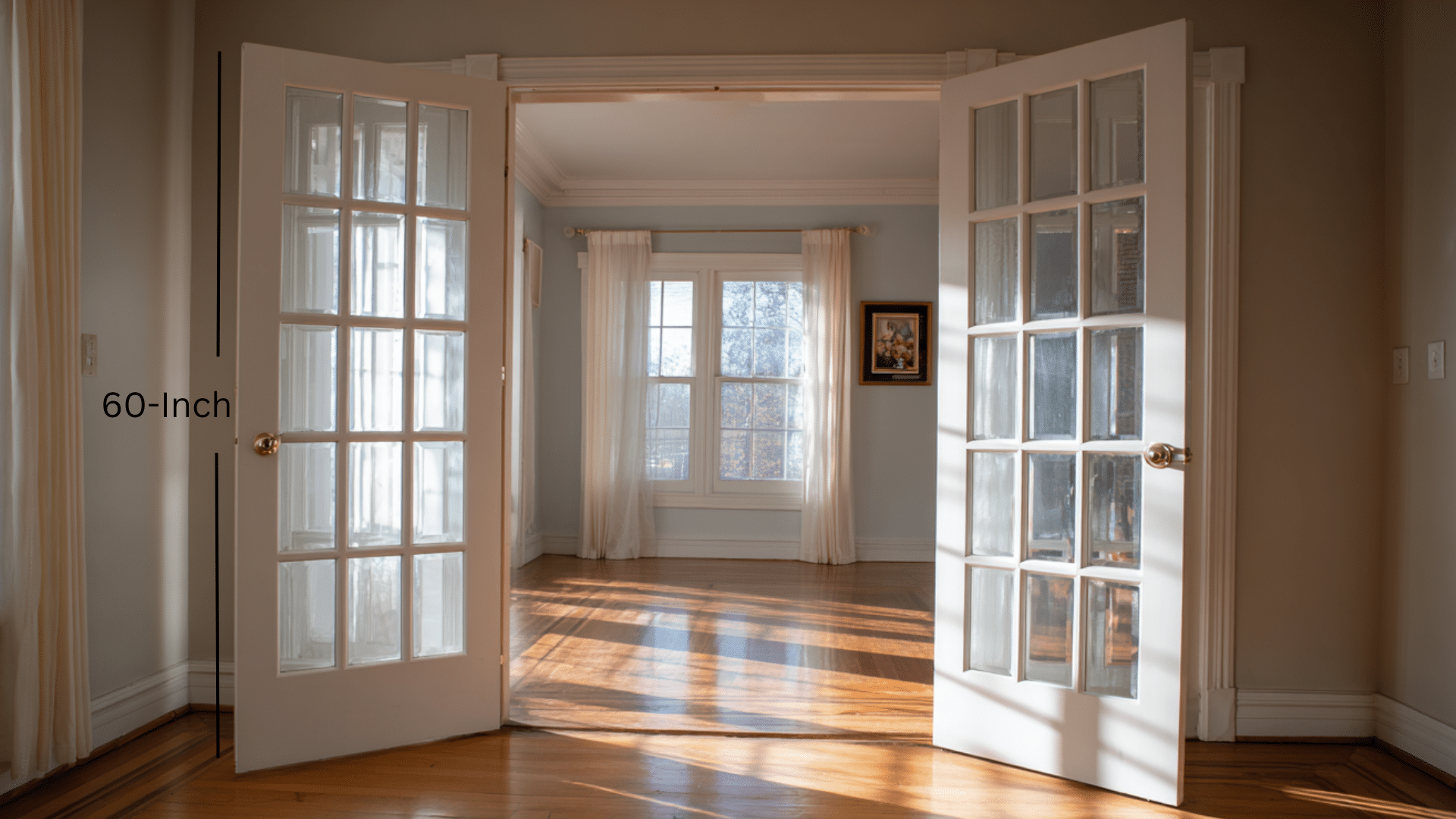
The most popular double door configuration is used for typical residential room connections and transitions.
- Width per panel: 30 inches each
- Total opening width: 60 inches
- Height: 80 inches standard
- Best for: living rooms, master bedrooms, offices
64-Inch Double Door Set
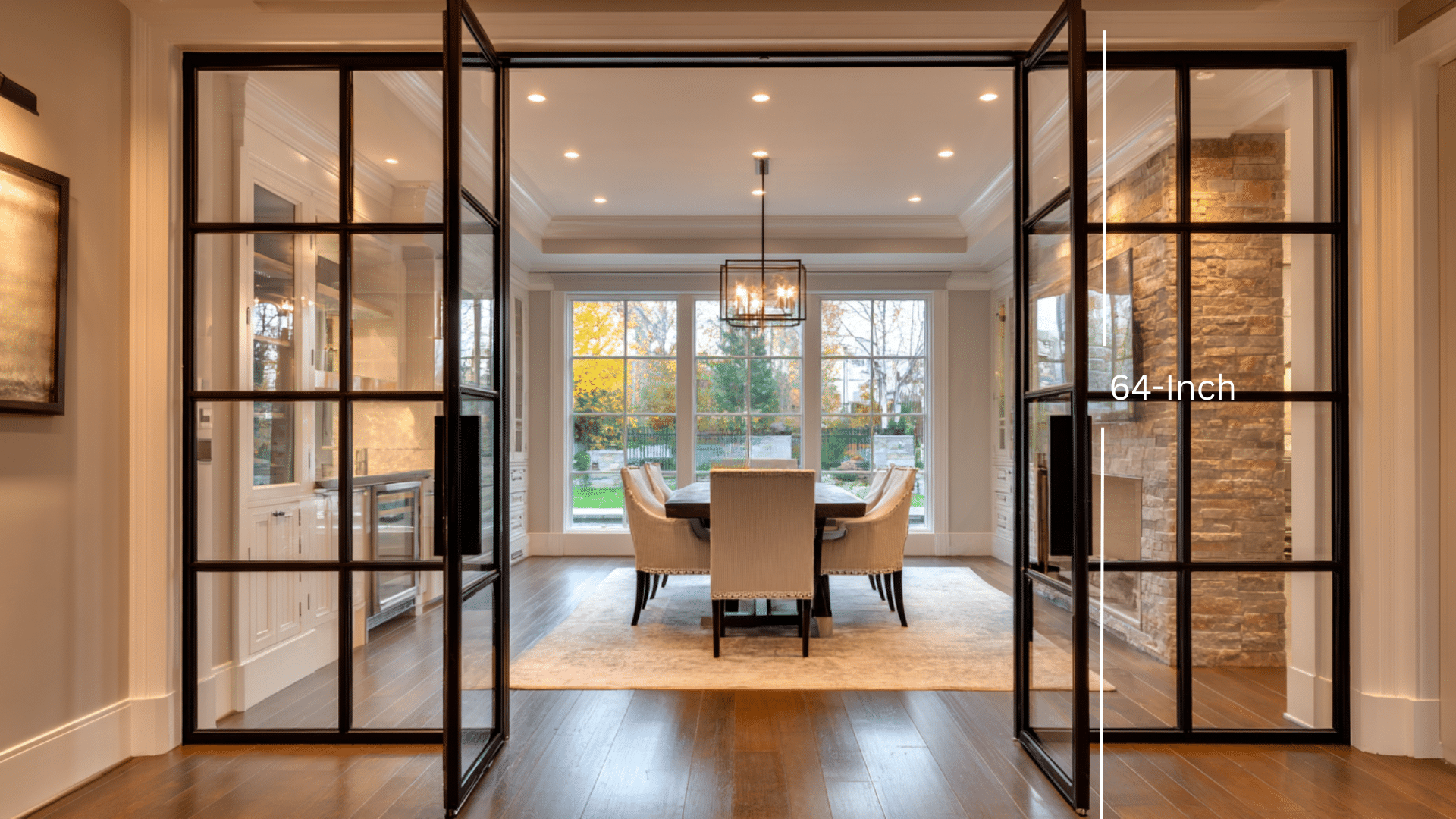
This door offers slightly more width than the standard for better flow in high-traffic areas.
- Width per panel: 32 inches each
- Total opening width: 64 inches
- Height: 80 inches standard
- Best for: great rooms, large dining areas
72-Inch Double Door Set
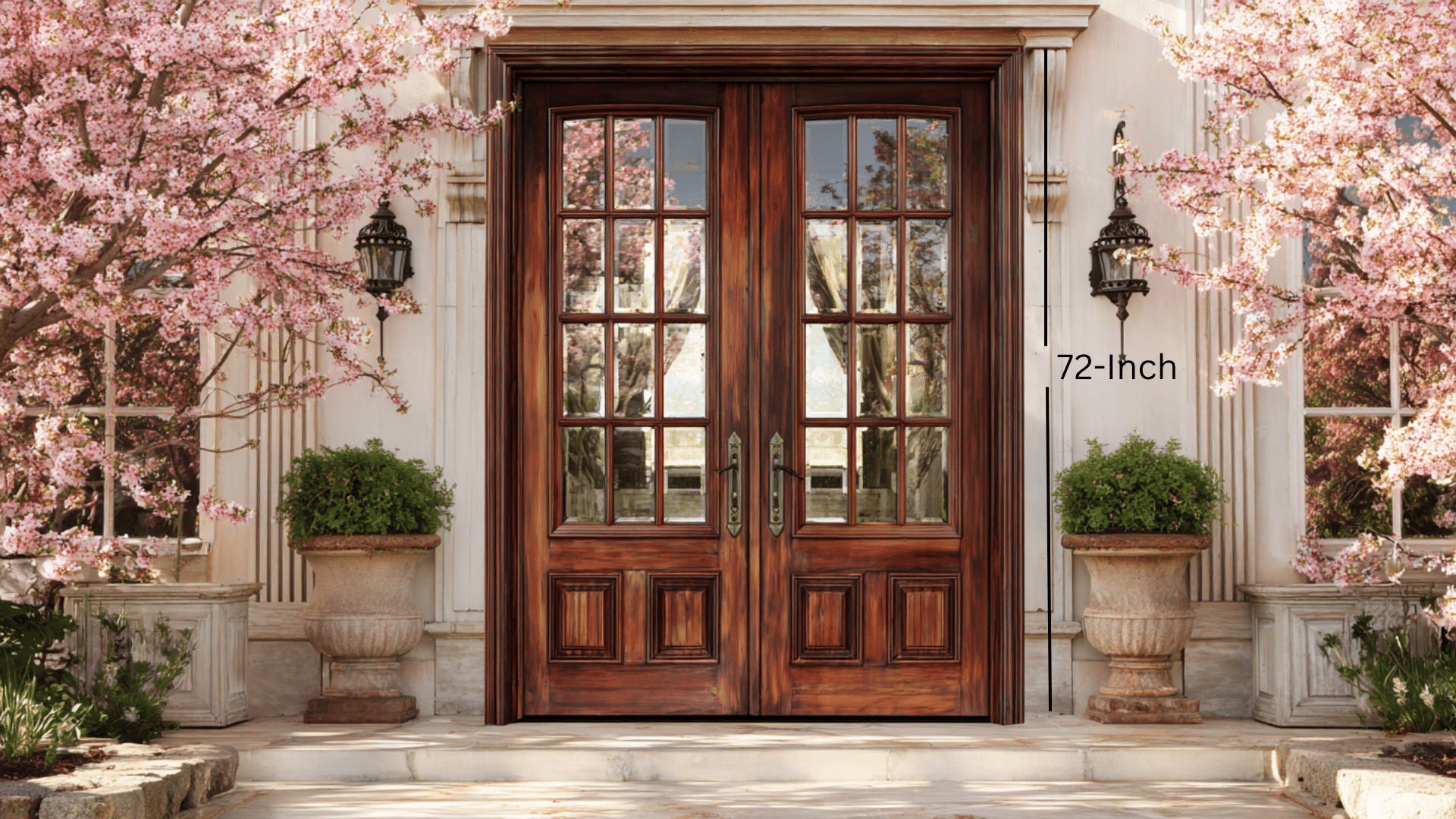
The standard for exterior installations and large interior openings requires maximum clearance.
- Width per panel: 36 inches each
- Total opening width: 72 inches
- Height: 80 inches (interior) or 96 inches (exterior)
- Best for: patio access, deck entries, grand foyers
80-Inch Double Door Set
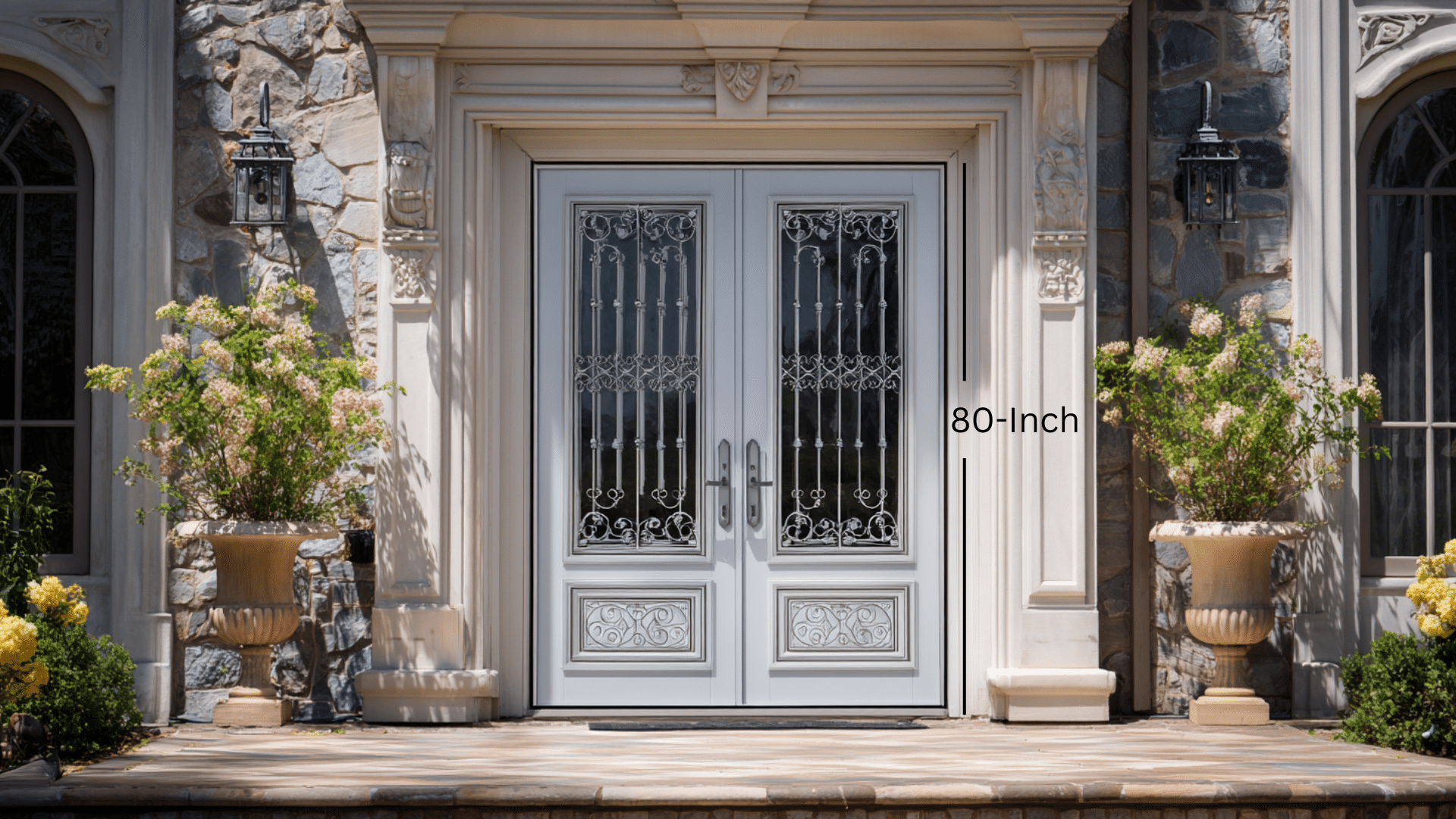
This is an extra-wide option for creating dramatic openings between large spaces or outdoor areas.
- Width per panel: 40 inches each
- Total opening width: 80 inches
- Height: 80 inches (interior) or 96 inches (exterior)
- Best for: main living areas, sunrooms, wide patios
96-Inch Double Door Set
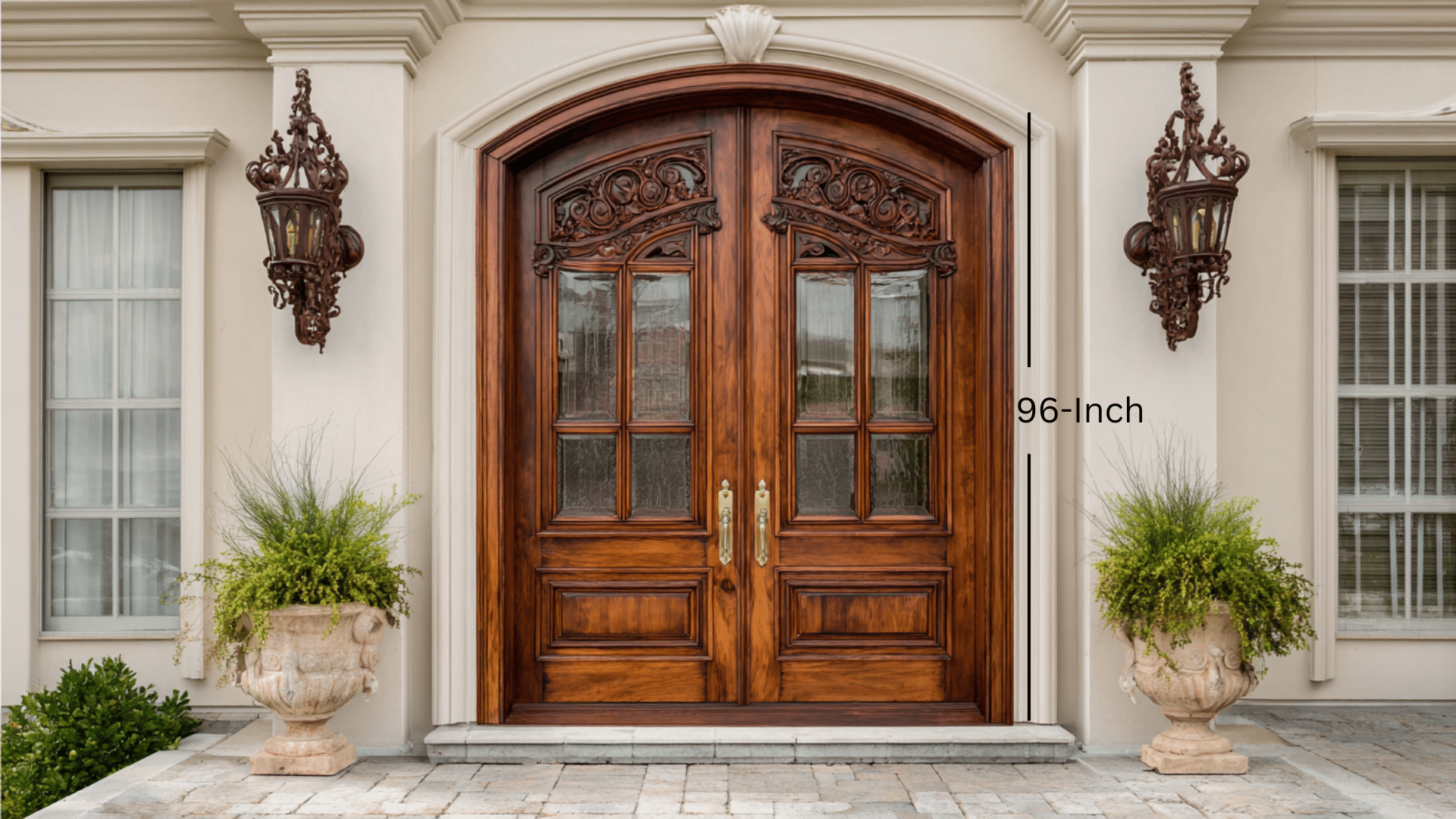
The premium wide configuration is ideal for luxury homes and commercial spaces needing impressive entries.
- Width per panel: 48 inches each
- Total opening width: 96 inches
- Height: 96 inches standard
- Best for: high-end homes, ballrooms, commercial spaces
How to Measure for French Doors
Getting accurate measurements prevents costly mistakes and returns. Follow these steps for precise results every time.
Step 1: Measure the Width
Measure the opening width at three points: top, middle, and bottom.
Use the smallest measurement to ensure your doors fit properly. This accounts for walls that aren’t perfectly straight or square.
Step 2: Measure the Height
Check the height from the floor to the top of the opening on both left and right sides.
Record the shorter measurement. Uneven floors are common in older homes, so this step matters greatly.
Step 3: Check the Depth
Measure how deep your wall is from the inside to the outside surface. This determines the frame depth you need.
Most interior walls are 4-6 inches deep, while exterior walls run thicker at 6-8 inches.
Step 4: Add Frame Allowance
Add 2 inches to both width and height for the door frame installation. This is called the rough opening.
Your door unit needs this extra space for proper fitting, leveling, and securing the frame.
Step 5: Verify Square and Level
Use a level to check if your opening is plumb and square. Measure diagonally from corner to corner both ways.
If measurements match, your opening is square and ready for installation without major adjustments.
Choosing the Right Size for Your Space
- High-traffic areas need wider doors for easier movement and furniture passage.
- Ensure your bed, sofa, or dining table can fit through the opening.
- Leave at least 6 inches on each side for proper frame installation.
- Taller ceilings can handle 96-inch doors without looking cramped.
- Wider doors with more glass let in more sunlight and views.
- Small doors work better for spaces requiring separation and sound control.
- Check local requirements for egress doors, especially in bedrooms and basements.
- Make sure doors can open fully without hitting furniture, walls, or fixtures.
- Match door proportions to your home’s design for visual balance and harmony.
- Larger doors cost more, so balance size desires with available funds.
Conclusion
Now that you know how wide French doors are, the standard sizes covered in this blog fit most homes perfectly. You don’t need custom doors unless your situation is truly unique.
Start by measuring your opening carefully. Then compare those numbers to the common sizes discussed.
These details matter just as much as the door width itself. Take your time with measurements and double-check everything before ordering.
Ready to shop?

