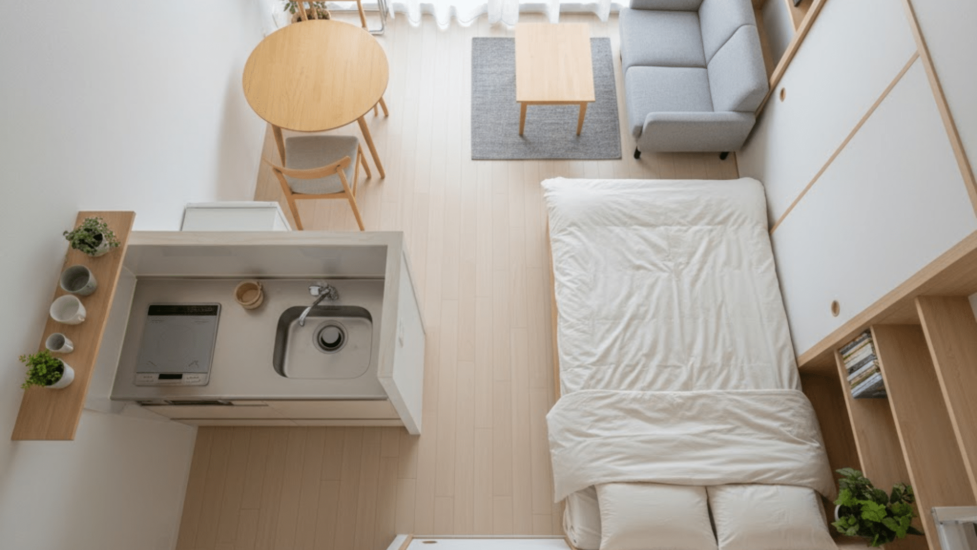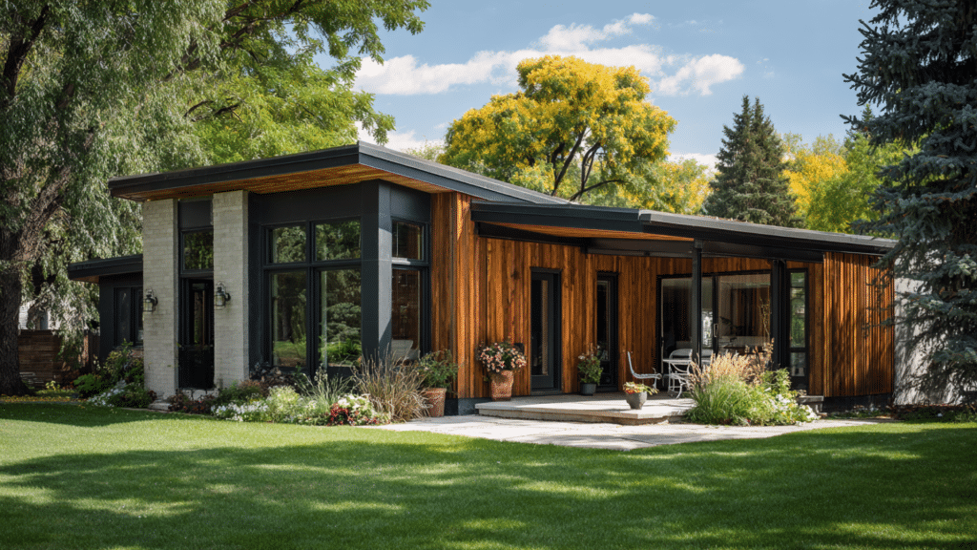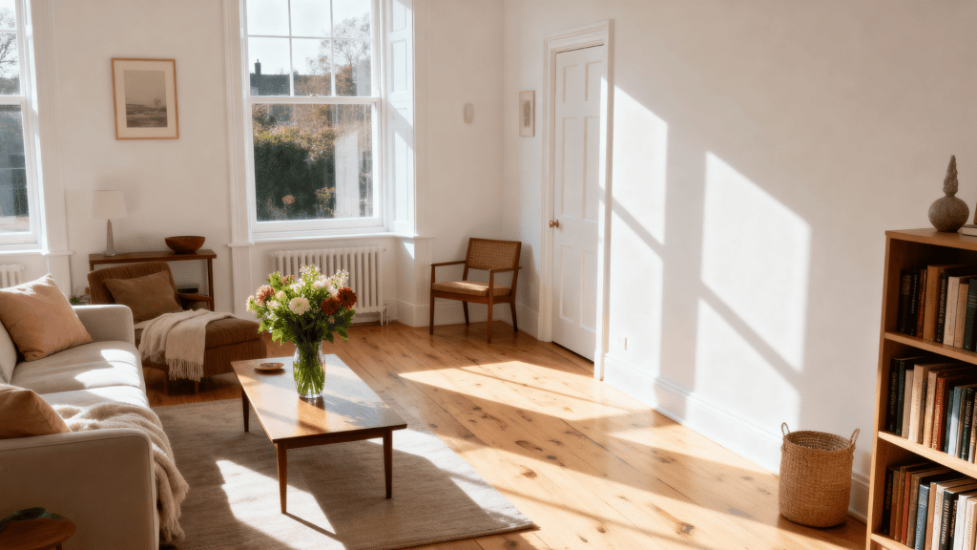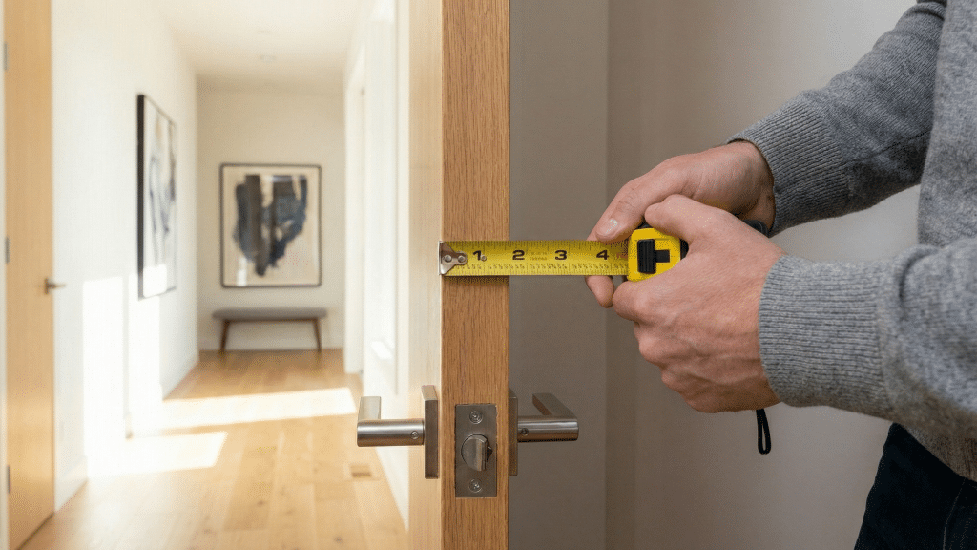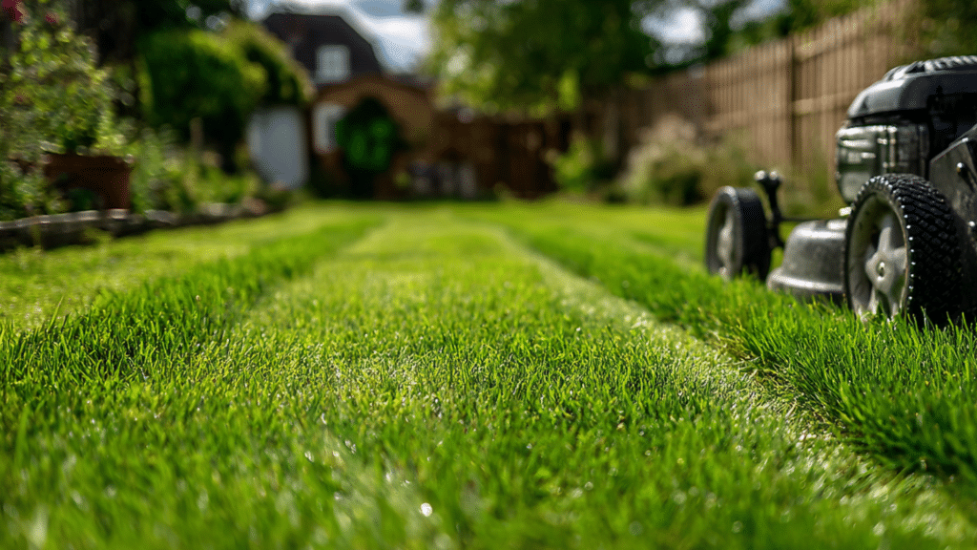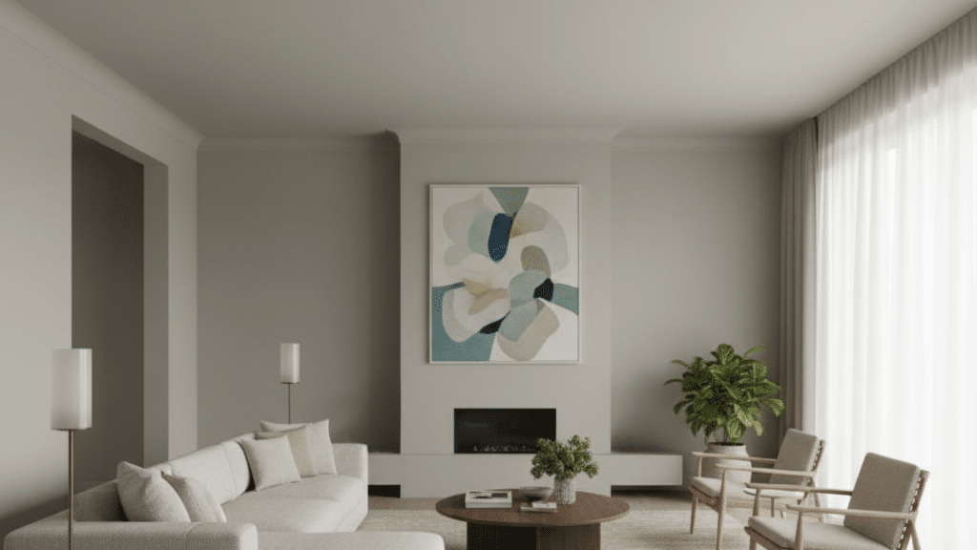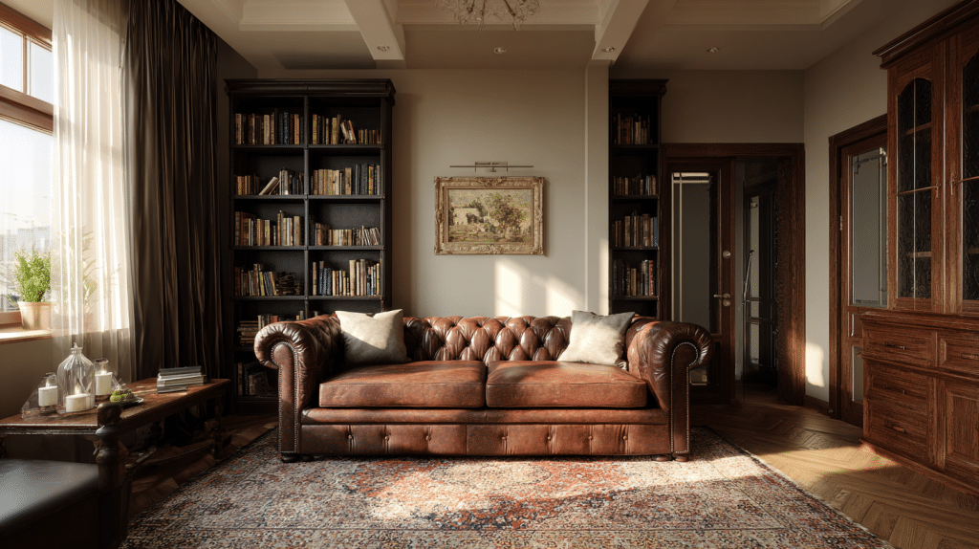Ever stared at a Japanese apartment listing and felt completely lost?
The abbreviations make no sense. 1LDK, 2K, 3DK – what do these letters even mean? And why does everyone measure rooms in tatami mats instead of square meters?
It’s frustrating when someone just wants to find a decent place to live.
Once someone learns the system, everything clicks into place. The codes reveal exactly what’s inside each apartment.
This blog decodes those Japanese apartments and shows readers which type fits their needs perfectly.
Japanese Apartment Layout Terms
Japanese apartment listings use a special coding system. This system tells renters everything about the space before they visit.
The basic format looks simple. A number comes first, followed by one to three letters. That number shows how many separate rooms exist, excluding the kitchen and bathroom. The letters describe other spaces in the unit.
K (Kitchen): A small kitchen area exists separately from other rooms. These kitchens typically fit one person cooking at a time.
DK (Dining Kitchen): This space combines a kitchen with a dining area. It’s larger than a basic K layout. Two or three people can eat comfortably here.
LDK (Living Dining Kitchen): The largest combined space available. It merges the living room, dining area, and kitchen into one open space.
S (Service Room): A room without windows or with very small windows. Building codes don’t classify these as proper bedrooms.
Example – A “2LDK” apartment has two separate bedrooms plus a combined living, dining, and kitchen space. Meanwhile, a “1K” means one bedroom with a separate small kitchen.
Different Japanese Apartment Layouts
Japanese apartments come in several standard configurations.
Each layout serves different lifestyles and budgets. Understanding these common types helps renters choose the right space quickly.
1. 1R (One Room)
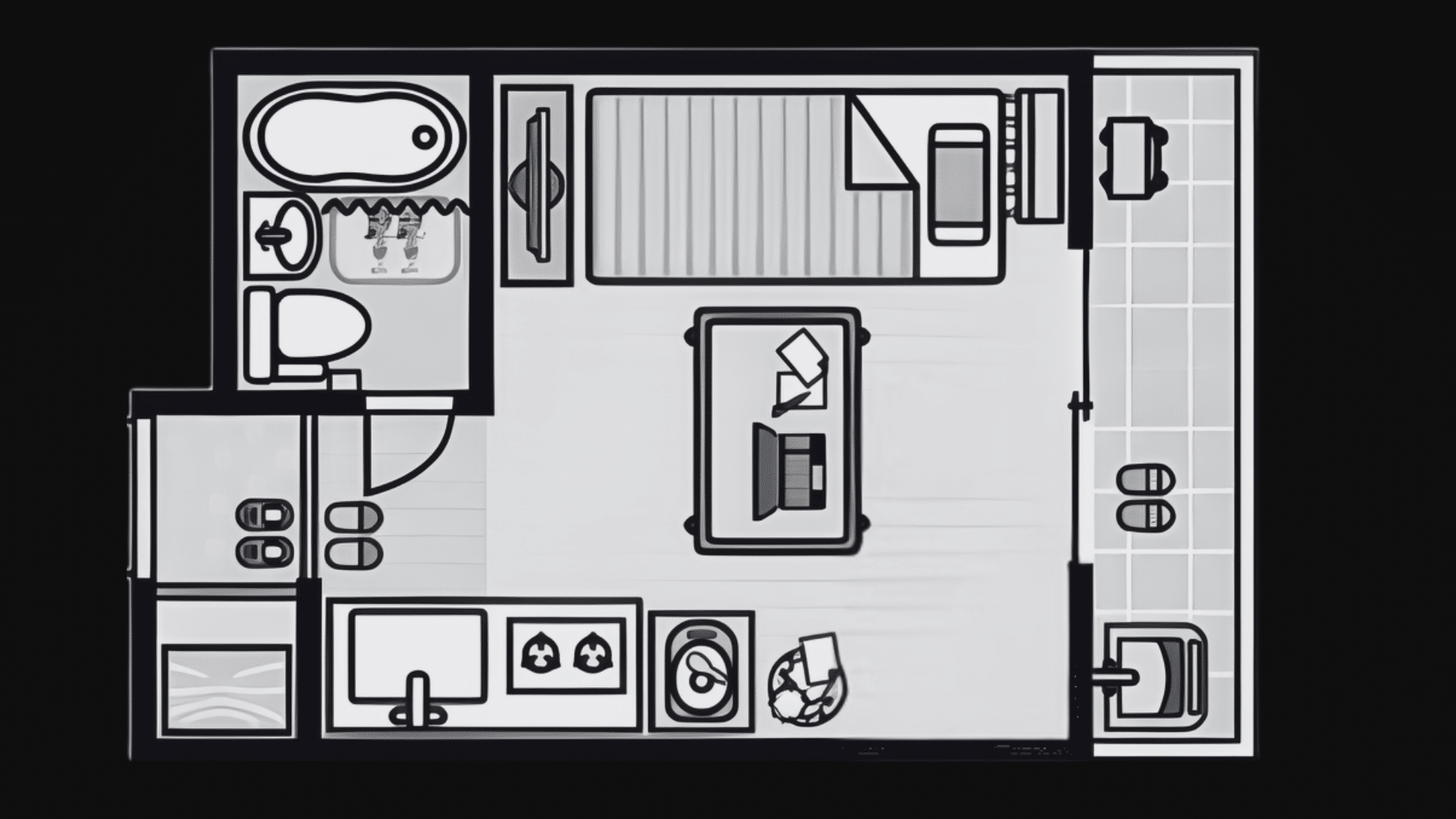
This layout features one open room containing everything. The kitchen sits in the same space as the sleeping and living area.
No walls separate the kitchen from the main room. It’s the most compact and affordable option available in Japan. Students and young professionals choose this layout most often.
- Average Size: 15-25 square meters (160-270 square feet)
- Approximate Cost: ¥40,000-¥70,000 per month
- Suitable For: Single person, student, minimalist lifestyle
2. 1K or 1DK
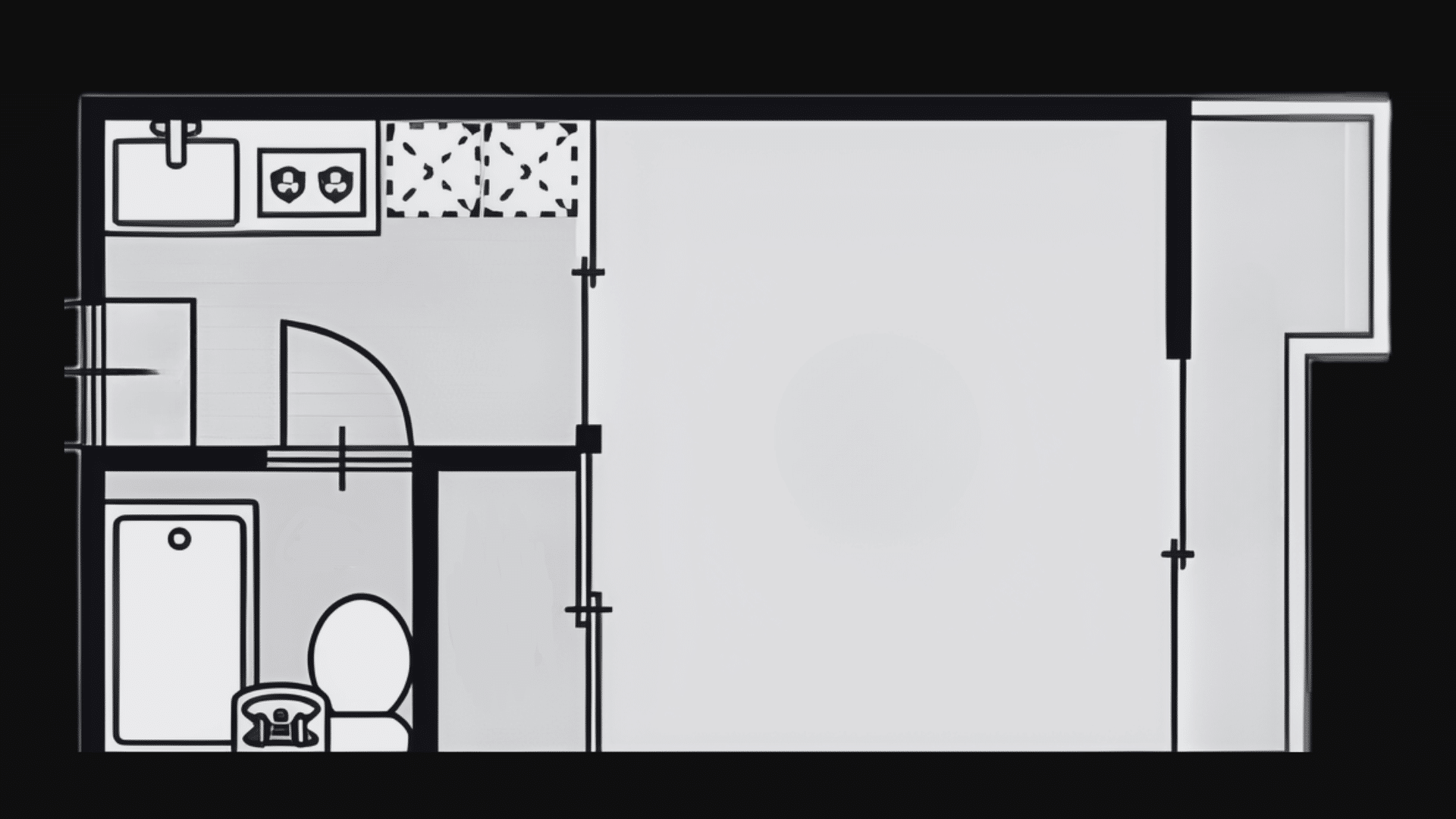
One private room exists separately from the kitchen area. A door divides the bedroom from the kitchen space. The 1K version has a small kitchen, while the 1DK offers a dining area too.
This layout provides more privacy than 1R apartments. The separate kitchen keeps cooking smells away from sleeping areas.
- Average Size: 20-30 square meters (215-320 square feet)
- Approximate Cost: ¥50,000-¥85,000 per month
- Suitable For: Single person, young professional, someone who cooks regularly
3. 1LDK
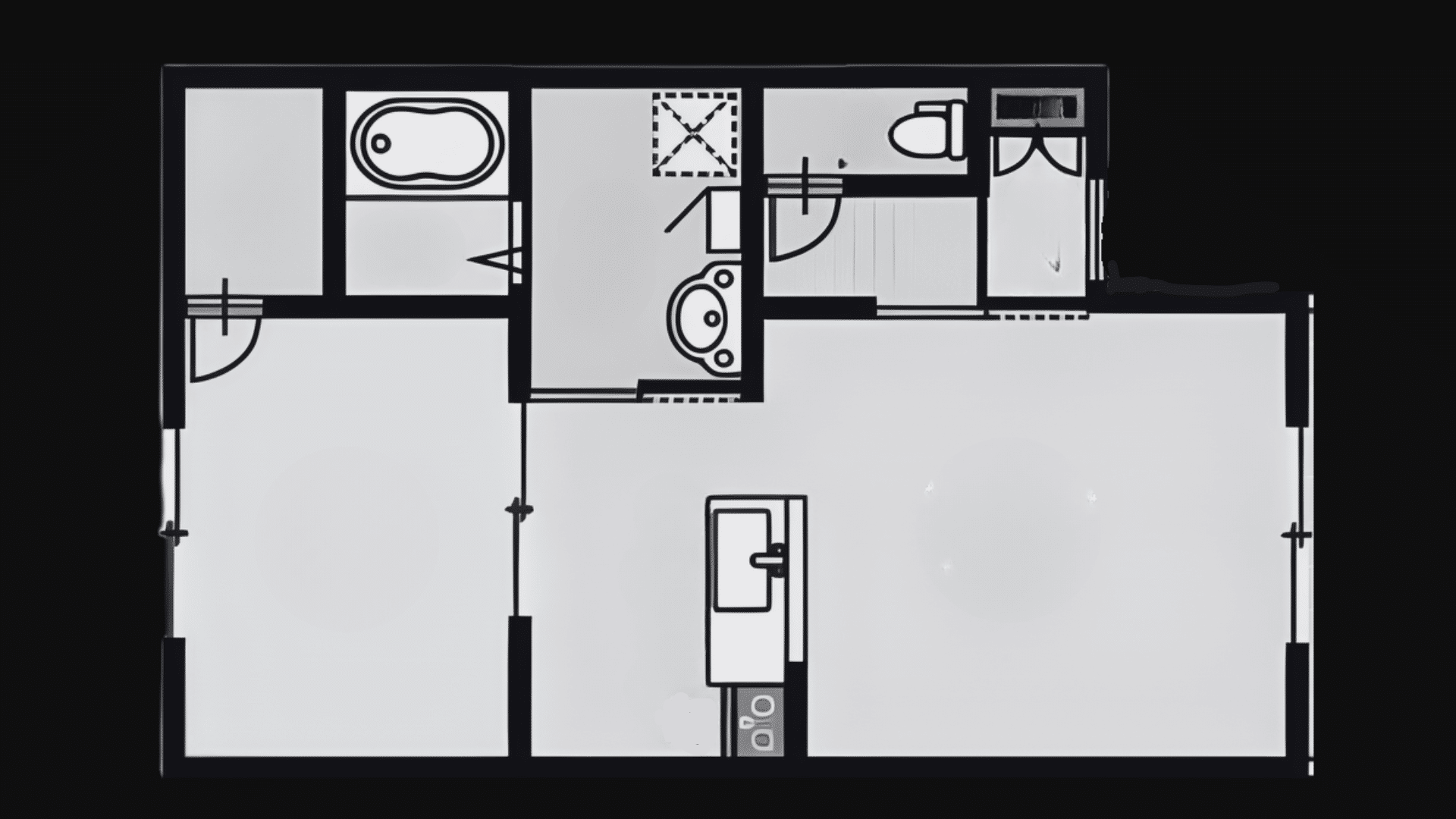
This layout includes one bedroom plus a combined living, dining, and kitchen space. The bedroom stays completely separate from the main living area.
Couples prefer this configuration because it offers distinct spaces. One person can sleep while the other watches television or cooks. The LDK area usually fits a sofa and dining table comfortably.
- Average Size: 35-50 square meters (375-540 square feet)
- Approximate Cost: ¥80,000-¥140,000 per month
- Suitable For: Couple, single person wanting extra space, remote worker
4. 2LDK
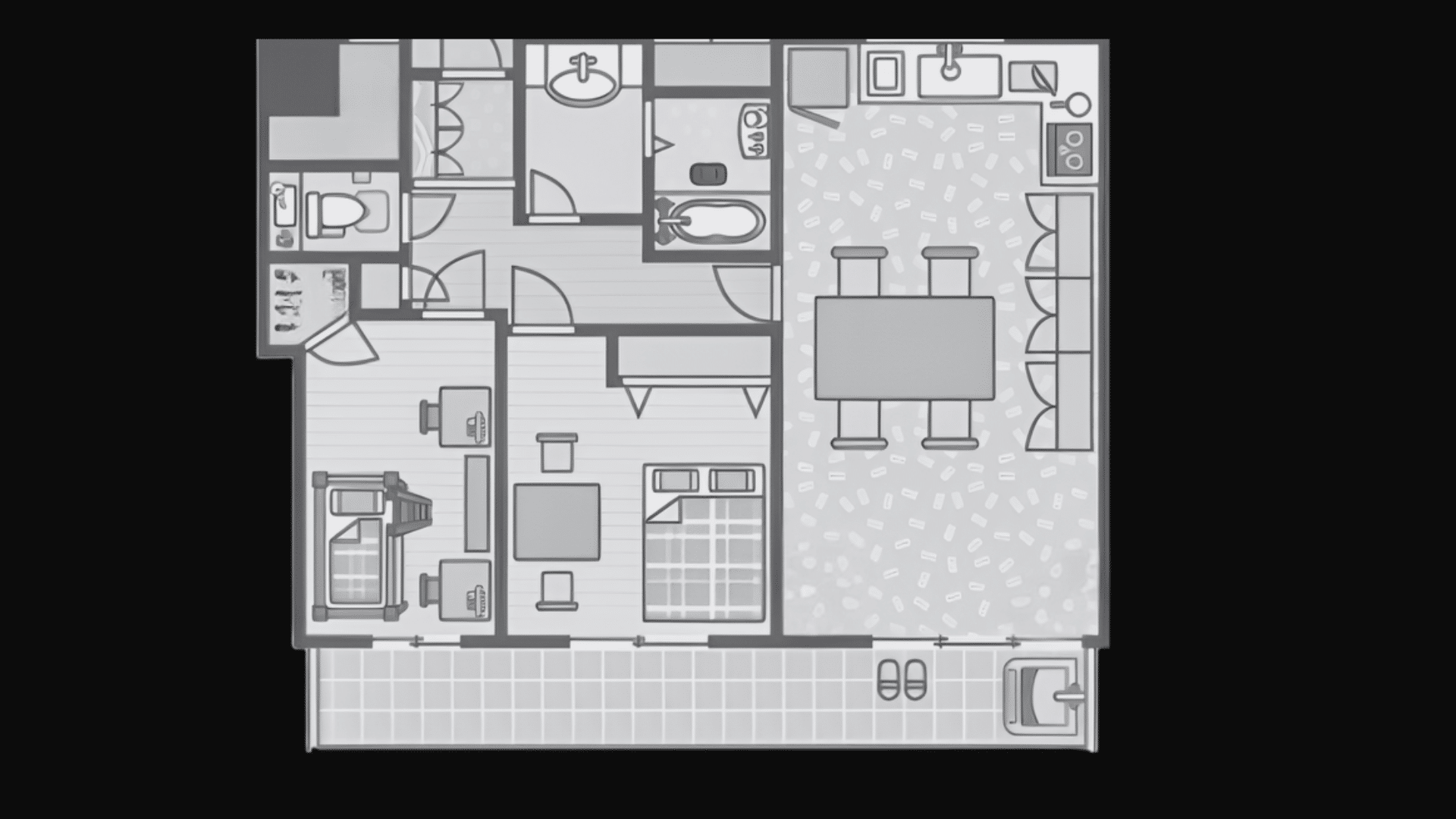
Two separate bedrooms connect to a shared living, dining, and kitchen space. Each bedroom has its own door and privacy. Small families find this layout perfect for their needs.
Parents get one bedroom while children share the other. The common LDK area lets everyone spend time together. This configuration works well for roommates, too.
- Average Size: 50-70 square meters (540-750 square feet)
- Approximate Cost: ¥100,000-¥180,000 per month
- Suitable For: Small family with one child, a couple with a home office, two roommates
5. 3LDK
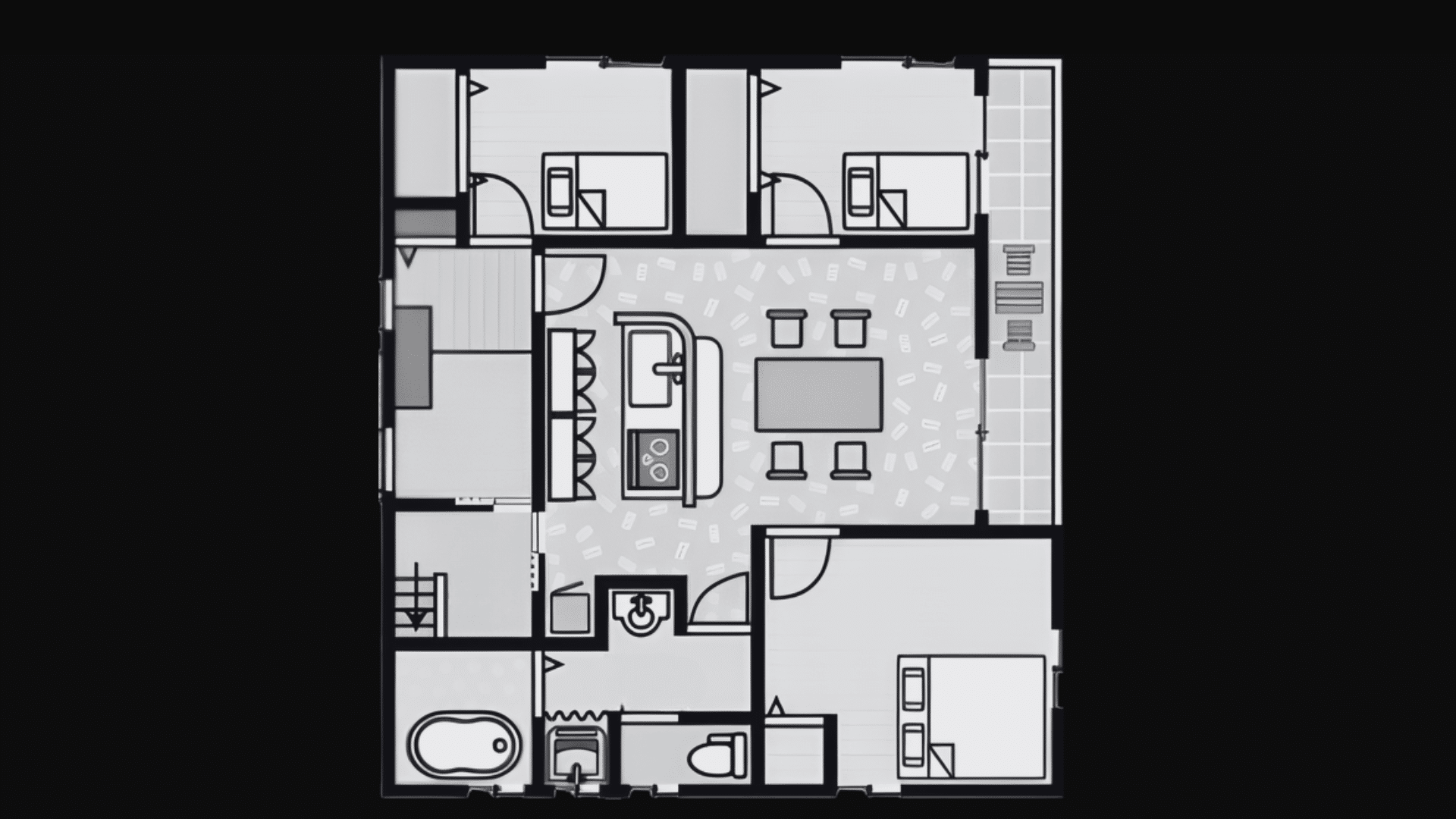
The 3LDK layout represents spacious living by Japanese standards. Three separate bedrooms surround a central living, dining, and kitchen space.
Families with multiple children typically need this much room. Each child can have their own bedroom, or parents can use one room as an office.
- Average Size: 65-90 square meters
- Approximate Cost: ¥130,000-¥250,000 per month
- Suitable For: Families with two or more children, multi-generational households
Pros and Cons
Every housing style has strengths and weaknesses. Japanese apartments offer unique features that attract some renters while challenging others.
| Pros | Cons |
|---|---|
| Efficient space use, every area serves a purpose with smart storage solutions. | Apartments feel cramped with limited furniture options. |
| Modern amenities, updated bathrooms, kitchens, and climate control come standard. | Thin walls, neighbor noise travels easily between units. |
| Convenient locations close to train stations, shops, and restaurants. | Insufficient closet space for many belongings. |
| Lower monthly costs compared to houses. | Strict rules, any buildings ban pets and renovations. |
| Low maintenance, management handles repairs and upkeep. | High initial costs, move-in fees equal several months’ rent. |
Must-Have Items for Your Japanese Apartment
Moving into a Japanese apartment requires specific items that Western homes might not need. Some appliances and furniture pieces become essential due to the unique layout and building standards.
These items make daily life comfortable and practical.
1. Portable Air Conditioner or Heater
Many apartments lack central heating and cooling systems. Individual room units control temperature instead. Portable options work well for renters who cannot install permanent fixtures.
2. Compact Storage Solutions
Limited closet space demands creative organization. Stackable bins, under-bed storage, and vertical shelving maximize every available inch.
Multi-functional furniture with hidden compartments helps keep belongings organized.
3. Drying Rack or Laundry Pole
Most apartments lack clothes dryers entirely. Balconies feature poles for hanging laundry outdoors. Indoor drying racks become necessary during rainy seasons.
Clothes take longer to dry naturally, so having multiple drying options prevents laundry backlog and musty odors.
4. Low Furniture Pieces
Japanese apartments often have lower ceilings than Western homes. Low-profile furniture makes rooms feel more spacious and proportional.
Floor cushions, low tables, and compact sofas fit better in smaller spaces.
5. Kitchen Organization Tools
Tiny kitchens require maximum efficiency. Magnetic knife strips, hanging pot racks, and stacking containers save precious counter space.
Pull-out organizers and drawer dividers keep utensils accessible. Without proper organization, cooking becomes frustrating due to the cramped workspace.
6. Slippers and Shoe Rack
Japanese culture requires removing shoes at the entrance. Indoor slippers protect feet and keep floors clean. A proper shoe rack prevents entryway clutter.
Guests also need guest slippers, so keeping extra pairs on hand shows good manners and hospitality.
Wrapping It Up
Japanese apartment layouts follow clear patterns that make sense once decoded.
The numbering system shows bedroom count, while letters reveal kitchen and living spaces.
Choosing the right layout depends on lifestyle and family size. Singles thrive in 1K apartments. Couples need 1LDK or 2LDK spaces.
Compare different layouts within the same budget range. Visit apartments that match lifestyle requirements.
Finding the ideal Japanese home becomes simpler when the layout language clicks into place.

