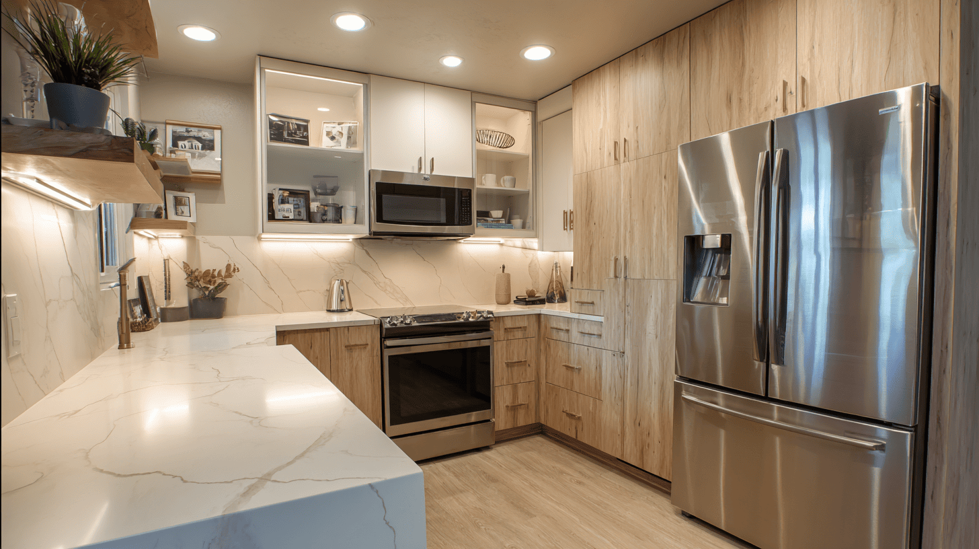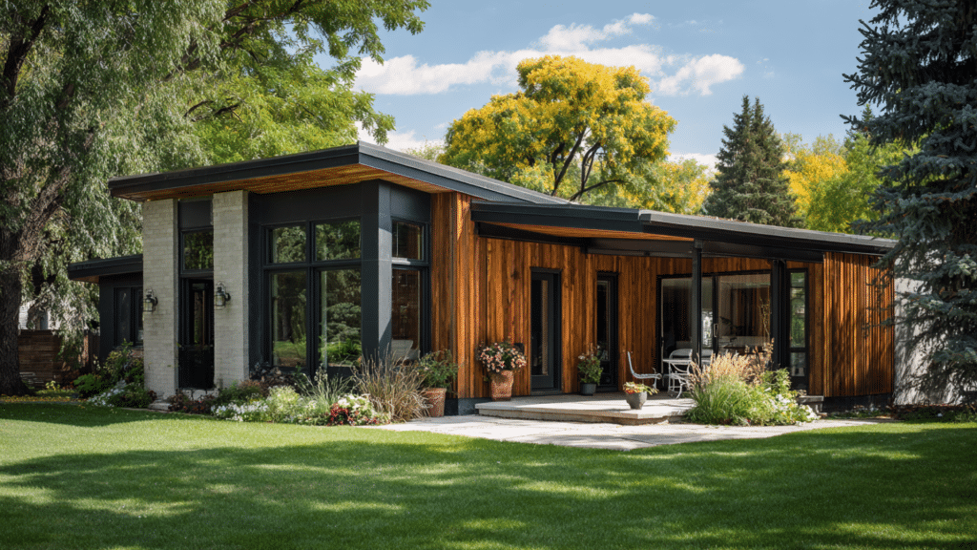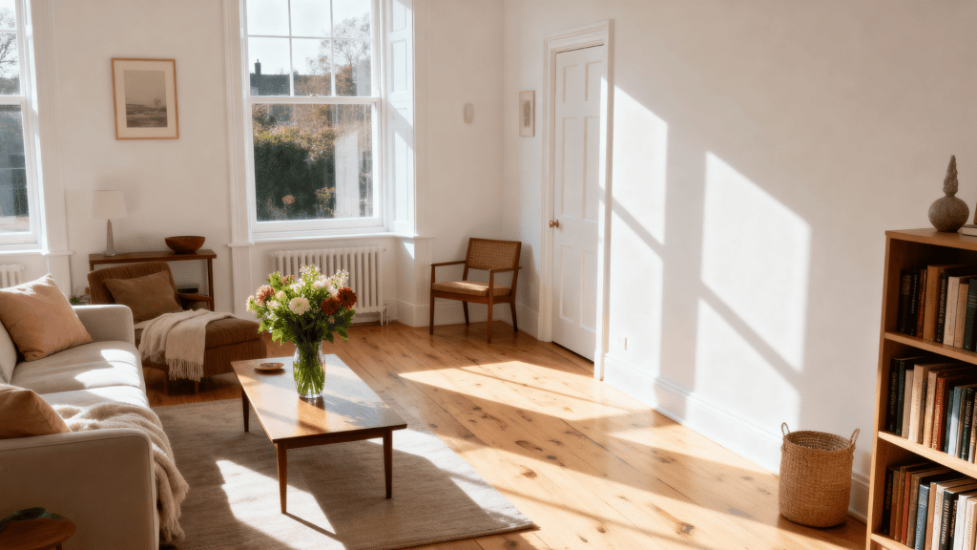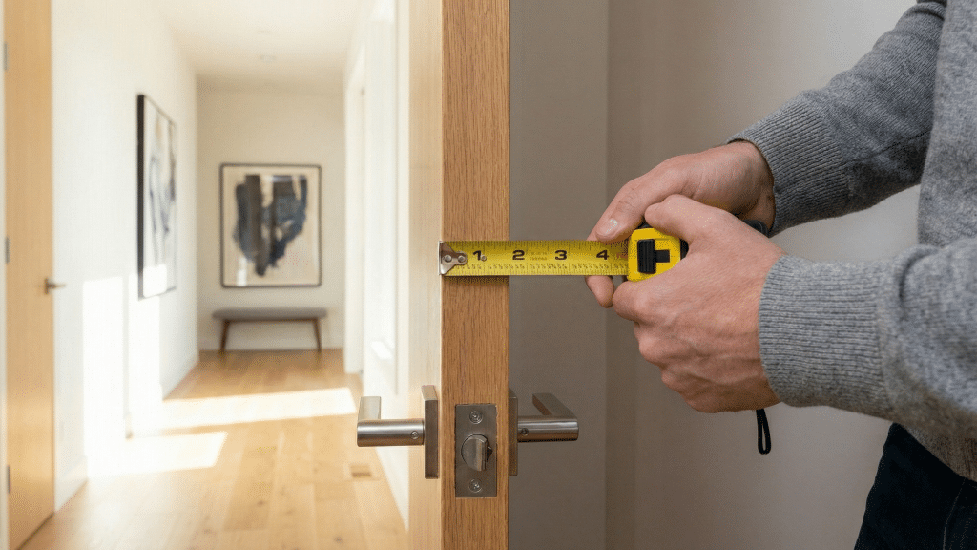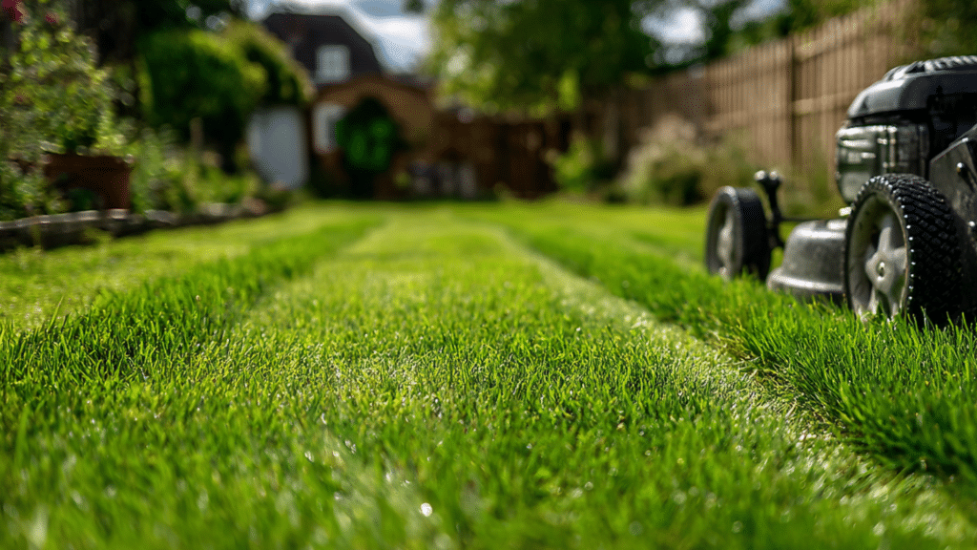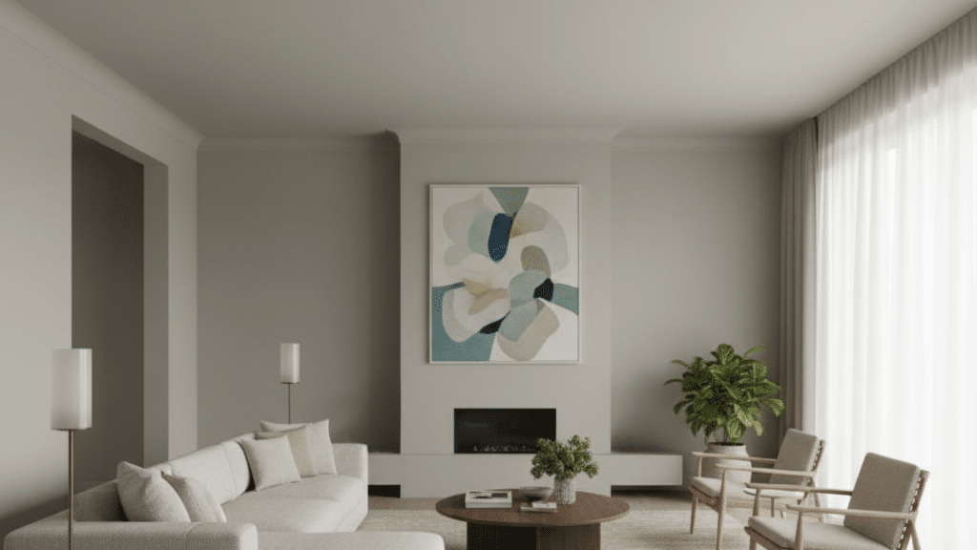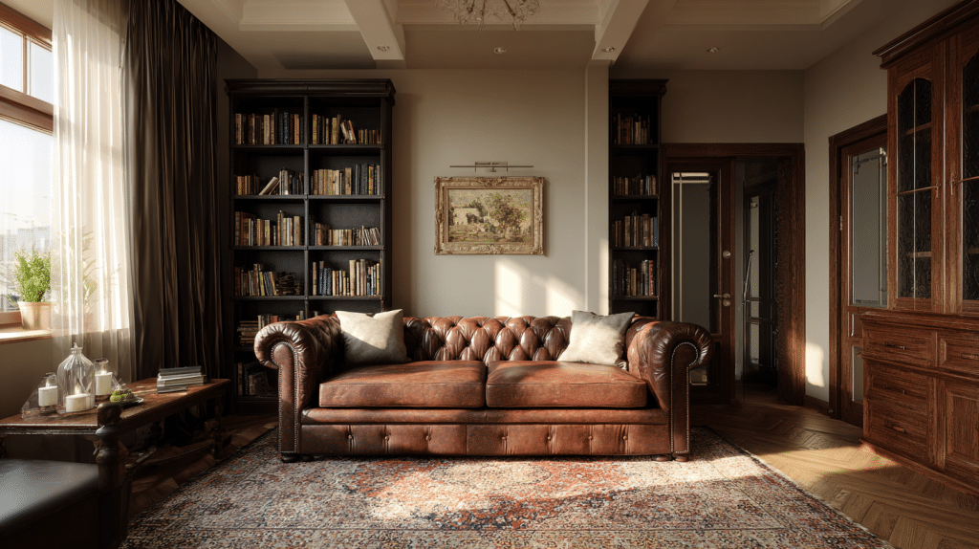Planning a 10×10 kitchen remodel?
You start looking online and see prices ranging from $10,000 to $50,000 for the same size kitchen. Makes you wonder – what’s the real deal?
Your 10×10 space has its own unique cost factors. And once you understand them, budgeting becomes way less scary.
You’ll know what to budget for your level of renovation. Plus, I’ll share some insider tips on where to save money and where it’s worth spending extra.
Ready to turn that kitchen dream into a realistic plan?
Disclaimer:Cost estimates provided are for general guidance only. Actual kitchen remodel prices vary by location, materials, and project complexity. Always get local contractor quotes for accurate pricing in your area.
How to Set a Realistic Budget for a Kitchen Remodel?

Setting a realistic and average kitchen remodel cost prevents overspending and project delays. Follow these practical steps to create a budget customized to your specific financial needs.
Step 1: Calculate Your Available Funds
Check your savings, home equity, and financing options. Never spend more than you can comfortably afford without financial stress.
Consider all income sources and monthly expenses before determining the final amount. I recommend keeping at least three months of emergency funds separate from your remodel budget.
Step 2: Research Local Market Prices
Get quotes from three contractors in your area.
Local pricing varies greatly, so online estimates may not accurately reflect the actual costs. Ask each contractor to break down their pricing by materials and labor. This helps you compare apples to apples and spot any unrealistic estimates.
Step 3: Prioritize Your Must-Haves
List essential items, such as new cabinets or appliances. Separate needs from wants to allocate money where it matters most.
Create two columns: “must have” and “nice to have.” Focus your budget on the must-haves first, then add extras if money allows.
Step 4: Add a 20% Contingency Buffer
Kitchen remodels always have surprises. Set aside extra money for unexpected issues, such as plumbing problems or structural repairs. This buffer money should stay untouched unless true emergencies arise.
Many homeowners wish they had saved more for contingencies.
Step 5: Break Down Costs by Category
Allocate percentages: cabinets, 40%; labor, 25%; appliances, 15%; countertops, 10%; flooring, 7%; other, 3%. Adjust based on priorities.
These percentages are generally applicable to most standard remodels, but you can adjust the allocation of funds between categories.
For example, if you want high-end appliances, reduce the cabinet budget accordingly.
Step 6: Track Expenses Throughout Project
Monitor spending weekly using a spreadsheet. Stay on top of costs to avoid budget overruns and costly last-minute changes.
Update your tracking sheet every time you make a purchase or payment. This habit helps you catch overspending early when you can still make adjustments.
Average Cost per Square Foot for A 10×10 Kitchen Remodel Project
Understanding the average cost per square foot helps you budget more effectively. Here’s what you can expect to pay for your 10×10 kitchen remodel project.
| Renovation Level | Cost Per Sq Ft | Total Cost (100 sq ft) | Description |
|---|---|---|---|
| Budget Remodel | $75 – $125 | $7,500 – $12,500 | Basic updates, painted cabinets, laminate counters |
| Mid-Range Remodel | $150 – $300 | $15,000 – $30,000 | New cabinets, granite/quartz counters, updated appliances |
| High-End Remodel | $400 – $600 | $40,000 – $60,000 | Custom cabinets, premium counters, high-end appliances |
| Luxury Remodel | $700+ | $70,000+ | Designer finishes, top-tier everything, structural changes |
How Long Does the Remodel Take?
Planning your kitchen remodel timeline helps you prepare for the disruption ahead.
Basic updates, such as painting cabinets and installing new countertops, typically take 2-3 weeks. No permits or major construction are needed here.
Mid-range remodels with new cabinets and appliances typically require 4-6 weeks. Custom orders create waiting periods that extend your timeline.
Expect delays from weather, permits, and material shortages. I always recommend adding 1-2 weeks buffer time to contractor estimates. Set realistic expectations from the start.
Factors Affecting Cost
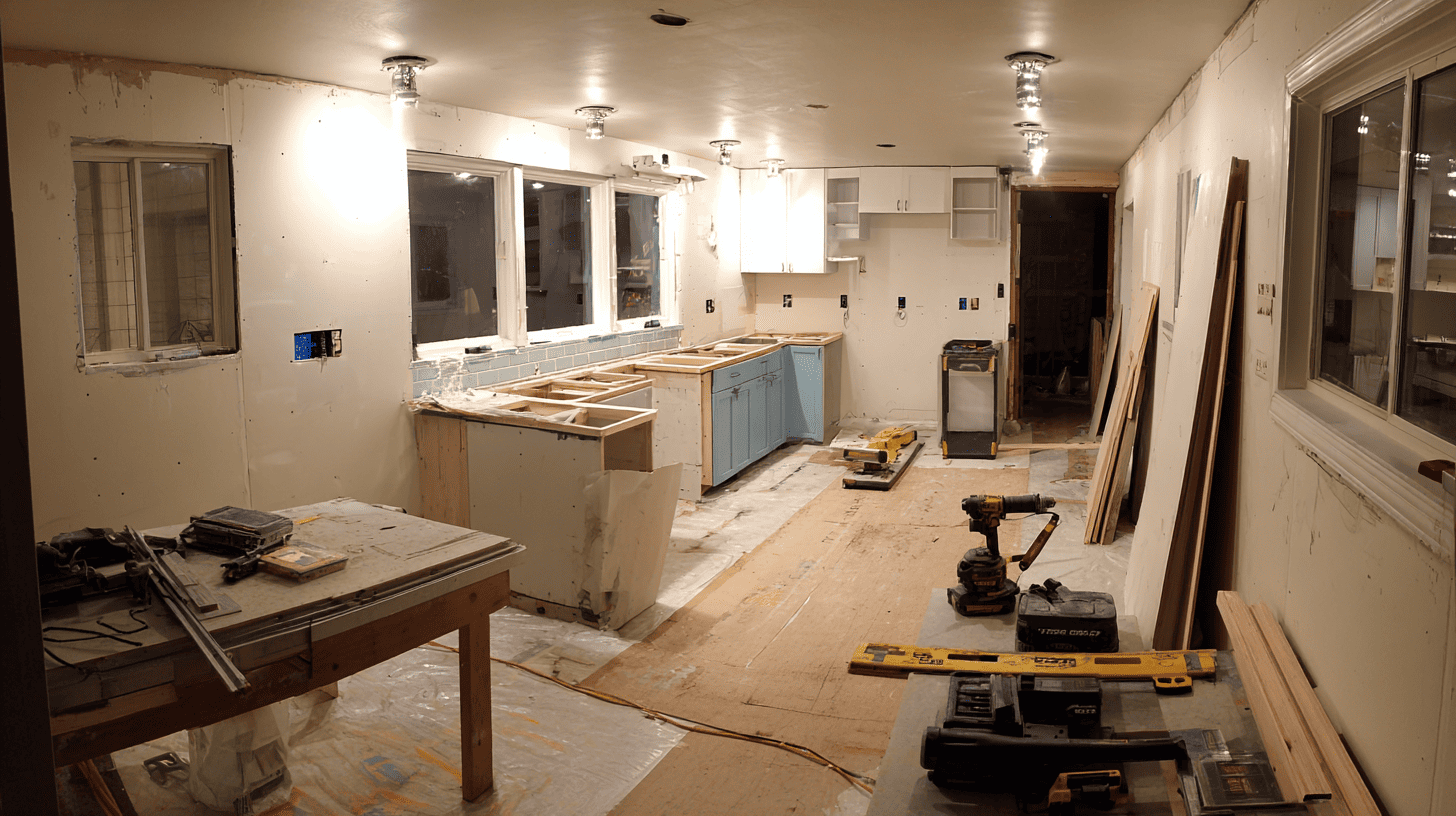
The kitchen remodel cost depends on several key factors. Knowing these variables helps you make informed decisions and avoid budget surprises during your renovation project.
1. Cabinet Quality and Style
Cabinet selection represents your biggest kitchen expense. Stock options cost $100 to $300 per linear foot. Custom cabinets range from $500 to $1,200 per linear foot.
Refacing existing cabinets is a cost-effective and time-saving solution. Complete replacement costs more but offers total design freedom.
- Stock cabinets: $100-$300 per linear foot
- Custom cabinets: $500-$1,200 per linear foot
- Refacing saves money but limits options
- New cabinets cost more but offer design control
2. Countertop Materials
Surface materials create dramatic price differences. Laminate costs $25 to $50 per square foot. Granite runs $60-$100 per square foot. Quartz commands $80 to $150 per square foot.
Stone materials need professional installation. This increases both labor costs and project time.
- Laminate: $25-$50 per square foot
- Granite: $60-$100 per square foot
- Quartz: $80-$150 per square foot
- Stone surfaces require skilled installation
- Professional installation adds cost and time
3. Appliance Selection
Kitchen appliances span enormous price ranges. Basic packages start around $2,500. Mid-tier options cost between $5,000 and $8,000. Professional equipment exceeds $15,000.
Energy-efficient models may cost more upfront, but they reduce monthly utility bills over time.
- Basic sets: approximately $2,500
- Mid-tier packages: $5,000-$8,000
- Professional equipment: over $15,000
- Efficient models cost more initially
- Monthly savings accumulate over time
4. Flooring and Installation
Floor materials directly impact your budget. Vinyl installation runs $3-$7 per square foot. Hardwood spans $8-$15 per square foot. Natural stone typically ranges from $10 to $20 per square foot.
- Vinyl: $3-$7 per square foot installed
- Hardwood: $8-$15 per square foot
- Stone: $10-$20 per square foot
- Subfloor problems add surprise costs
- Hidden issues extend timelines
5. Labor and Location
Geographic location heavily influences contractor pricing. Urban contractors charge 20-40% more than rural competitors.
- Regional markets vary in contractor rates
- Urban areas cost 20-40% more
- Multiple trades increase expenses
- Specialist work extends schedules
- Complex projects need diverse skilled workers
10×10 Kitchen Pros and Cons
A 10×10 kitchen layout has specific advantages and challenges. Let’s break down the key pros and cons to help you understand what to expect.
| Pros | Cons |
|---|---|
| Lower material costs and labor expenses | Limited cabinet and storage space available |
| Creates an efficient work triangle for cooking | Lacks adequate counter prep space |
| Quick and easy daily cleaning | Feels cramped with multiple people |
| Reduced energy use lowers utility bills | May limit the home’s resale appeal |
Consider these pros and cons carefully when planning your remodel. Focus on maximizing the benefits while finding creative solutions for the challenging aspects.
Where Can You Save Money While Remodelling
Most contractors won’t tell you these insider secrets about kitchen remodel pricing. I’m sharing what I’ve learned to help you save money.
These money-saving tips can reduce your remodel cost by 20-40%.
Focus on areas where you can compromise without affecting daily kitchen functionality.
- Labor costs are negotiable. Get three quotes and bargain
- Standard cabinet sizes cost less than custom measurements, always
- Timing your remodel during the winter months reduces contractor rates
- Keeping the original kitchen footprint saves thousands in permit fees
- Reface cabinets instead of replacing them completely for major savings
- Choose laminate countertops that look like granite or quartz materials
- Keep existing plumbing and electrical layouts to avoid costly relocations
- Buy appliances during holiday sales or consider scratch-and-dent models
- Do simple tasks like painting and hardware installation yourself
10×10 Kitchen vs Other Kitchen Sizes
Comparing kitchen sizes helps you understand cost differences and space limitations. Here’s how a 10×10 kitchen compares to other popular layouts.
| Kitchen Size | Square Footage | Remodel Cost Range | Key Features |
|---|---|---|---|
| 8×8 Kitchen | 64 sq ft | $5,000 – $35,000 | Very compact, galley style, limited storage |
| 10×10 Kitchen | 100 sq ft | $7,500 – $70,000 | Standard small kitchen, efficient triangle layout |
| 12×12 Kitchen | 144 sq ft | $12,000 – $85,000 | Medium size, island possible, better storage |
| 10×15 Kitchen | 150 sq ft | $15,000 – $95,000 | Rectangular layout, room for dining area |
| 15×15 Kitchen | 225 sq ft | $20,000 – $140,000 | Large space, multiple work zones, island standard |
| 12×20 Kitchen | 240 sq ft | $25,000 – $150,000 | Open concept friendly, spacious cooking area |
Bottom Line
The key takeaway? Don’t rush into decisions. Take time to prioritize what matters most to you.
Maybe you need more storage, but you can live with basic appliances. Or perhaps high-quality countertops matter more than fancy cabinets.
Remember, a well-planned remodel gives you years of enjoyment in your favorite room, and factoring in kitchen remodel cost early can save you from surprises down the line.
Ready to start planning? Begin by determining which renovation level best suits your budget and lifestyle.

