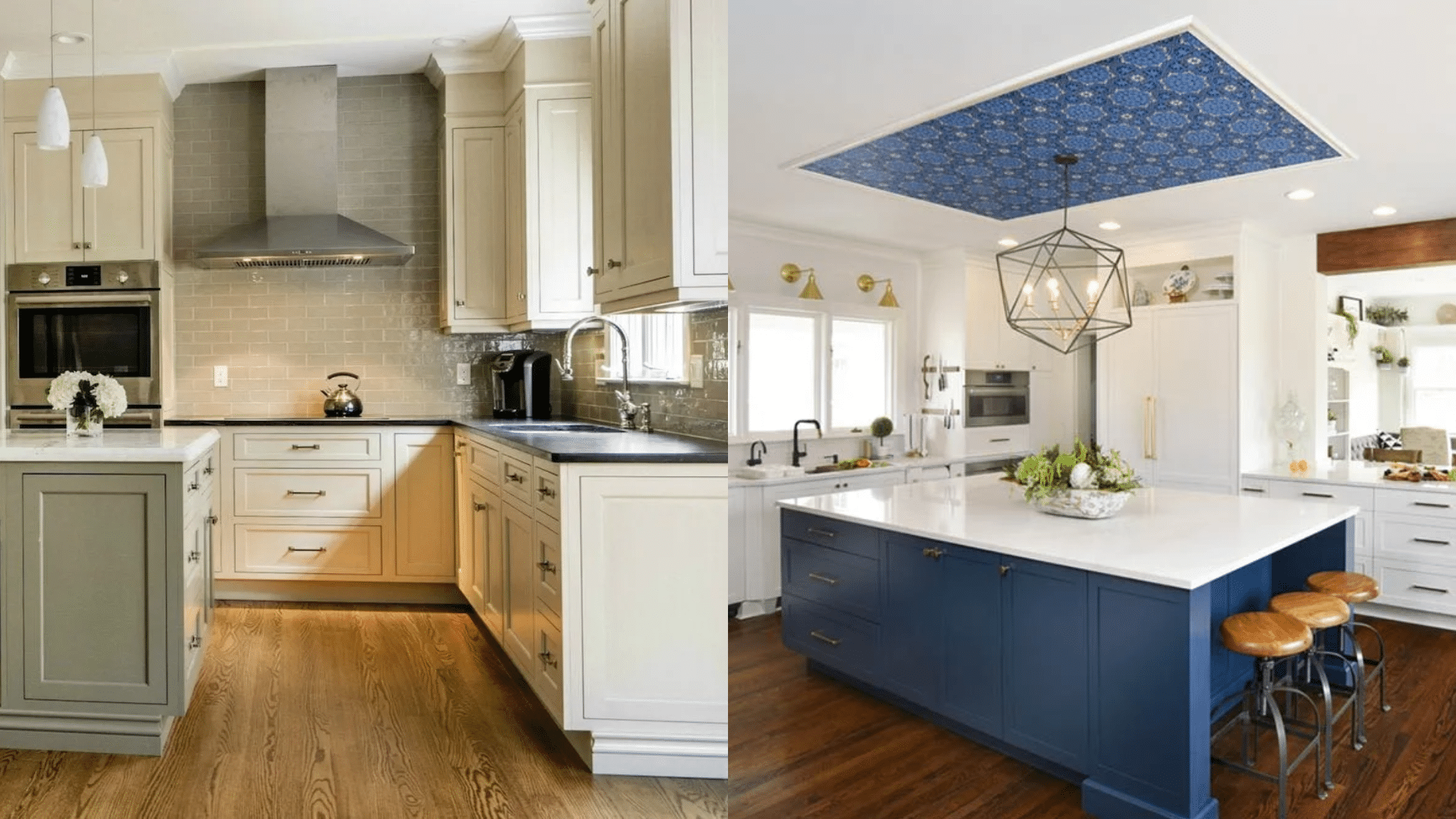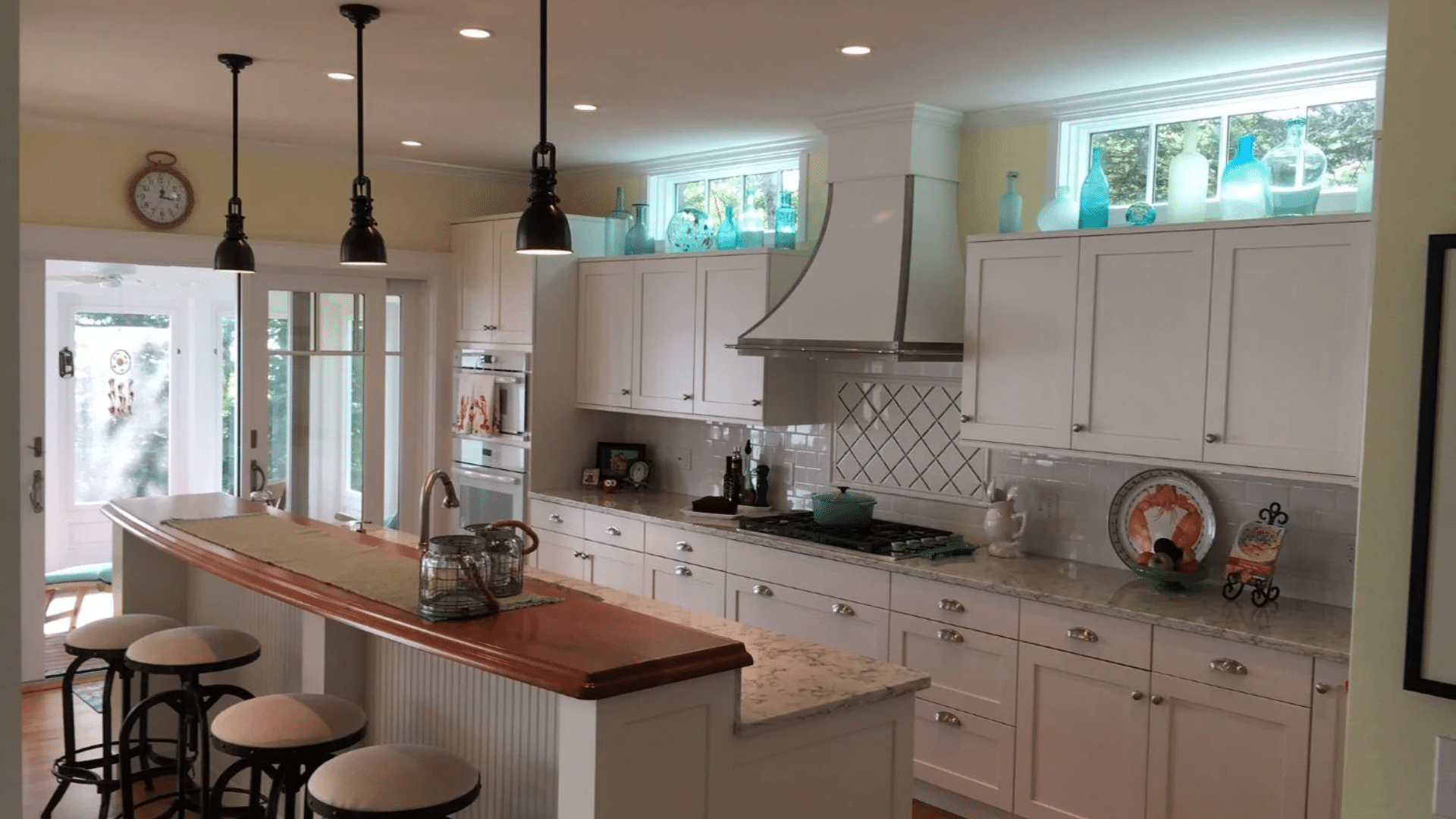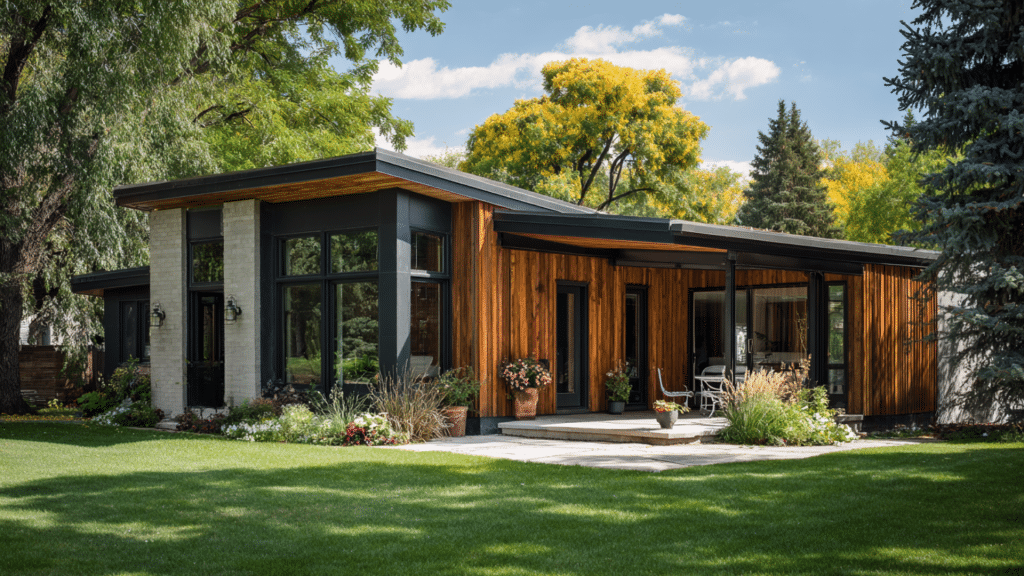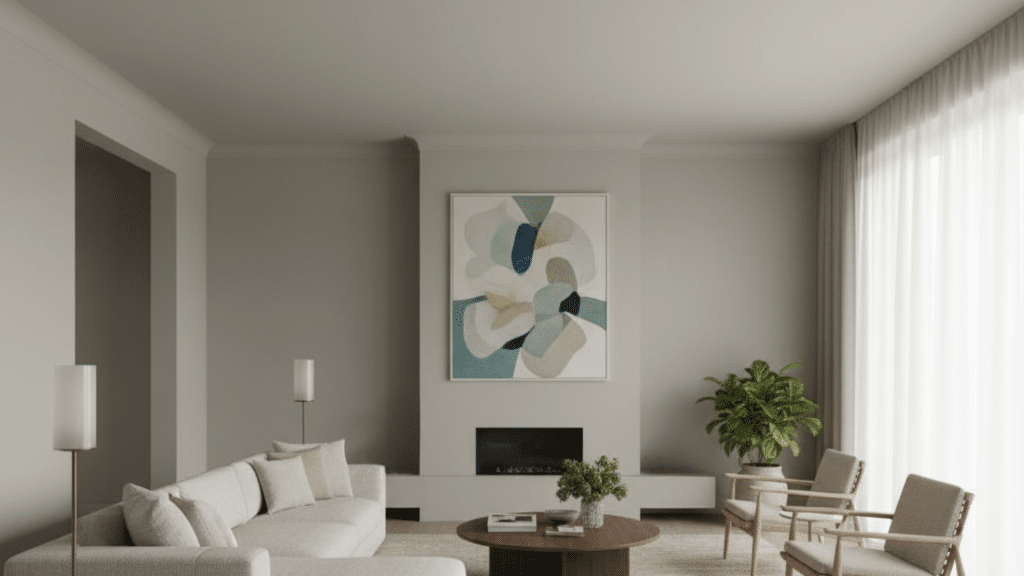Planning a kitchen remodel but can’t decide between which type of countertop to choose: kitchen island vs peninsula?
Most homeowners struggle with this choice because both options look great in photos. But here’s the thing- one will work perfectly in your space while the other might leave you frustrated every day.
The difference comes down to your specific kitchen layout, lifestyle, and budget.
Ready to find out which design fits your home best?
What are Kitchen Island Designs?
Kitchen islands are freestanding counter units that sit in the center of your kitchen space.
They don’t connect to any walls or existing cabinets, creating a separate workstation you can walk around completely.
These designs combine storage, prep space, and often seating into one central feature. Islands can include built-in appliances like sinks, cooktops, or dishwashers.
Key advantages
- Multiple seating arrangements – Add stools on two or three sides for different dining experiences
- Electrical access – Built-in outlets support multiple appliances simultaneously
- Enhanced workflow – Create distinct zones for prep, cooking, and cleanup
- Increased home value – Islands are highly desired features that boost property appeal
What are the Peninsula Designs?
Kitchen peninsula designs are counter extensions that connect directly to your existing cabinets or walls on one end.
Unlike islands, you can only access three sides because one end stays attached to your current kitchen structure.
These designs create an L-shape or U-shape layout that extends your workspace without needing as much floor space.
Key advantages
- Budget-friendly installation – Less expensive than islands due to simpler construction
- Traffic flow control – Naturally guides movement patterns through your kitchen
- Flexible design integration – Easily matches existing cabinet styles and finishes
- Open concept compatibility – Defines spaces without blocking sightlines to other rooms
Kitchen Island vs Peninsula
Both options offer great benefits, but only one will work perfectly in your specific space and match your daily cooking needs.
Space and Layout Requirements
The right fit depends on how much room you have to move around. Islands require generous space, while peninsulas work well in tight spaces.
Islands
- Islands need at least a 10×12-foot kitchen. Allow 36–42 inches of clearance around all sides of an island.
- Islands suit square or rectangular layouts, while peninsulas fit galley and L-shaped kitchens.
Peninsulas
- Peninsulas work well in kitchens under 150 square feet.
- Peninsulas require only 24–30 inches of clearance on open sides.
Functionality and Flow
Functionality comes down to how you cook and host. Islands are ideal for teamwork, while peninsulas offer smoother traffic flow and easier interaction.
Islands
- Islands support an efficient work triangle between sink, stove, and fridge.
- Islands allow multiple cooks to work simultaneously.
Peninsulas
- Peninsulas keep foot traffic out of cooking zones.
- Peninsulas guide movement along one main pathway.
Cost Efficiency
Installation costs vary significantly between these two kitchen designs.
Here’s what you can expect to spend on each option.
| Cost Factor | Kitchen Island | Kitchen Peninsula |
|---|---|---|
| Materials | $3,000 – $8,000+ | $2,000 – $5,000+ |
| Installation Labor | $1,500 – $3,000 | $800 – $1,500 |
| Electrical Work | $500 – $1,200 | $200 – $600 |
| Plumbing (if needed) | $800 – $1,500 | $300 – $800 |
| Total Average Cost | $5,800 – $13,700 | $3,300 – $7,900 |
| Maintenance | Higher – all four sides need care | Lower – three sides accessible |
| Future Upgrades | More expensive – standalone unit | Less costly – uses existing structure |
Can You Have Both in The Kitchen?
Yes, you can combine both designs in very large kitchens, but it’s rarely practical.
Most kitchens don’t have enough space for both without creating crowded walkways and awkward traffic patterns.
When homeowners do use both, they typically place a small prep island in the center with a peninsula extending from one wall. This setup works best in kitchens over 400 square feet with careful planning.
However, most designers recommend choosing one design that fits your space perfectly rather than cramming both features into an undersized kitchen. Focus on maximizing one well-designed element instead.
Kitchen Islands Inspirations
Ready to see what your dream island could look like? These popular styles show how islands can match any kitchen design and lifestyle need.
1. Multi-Functional Islands
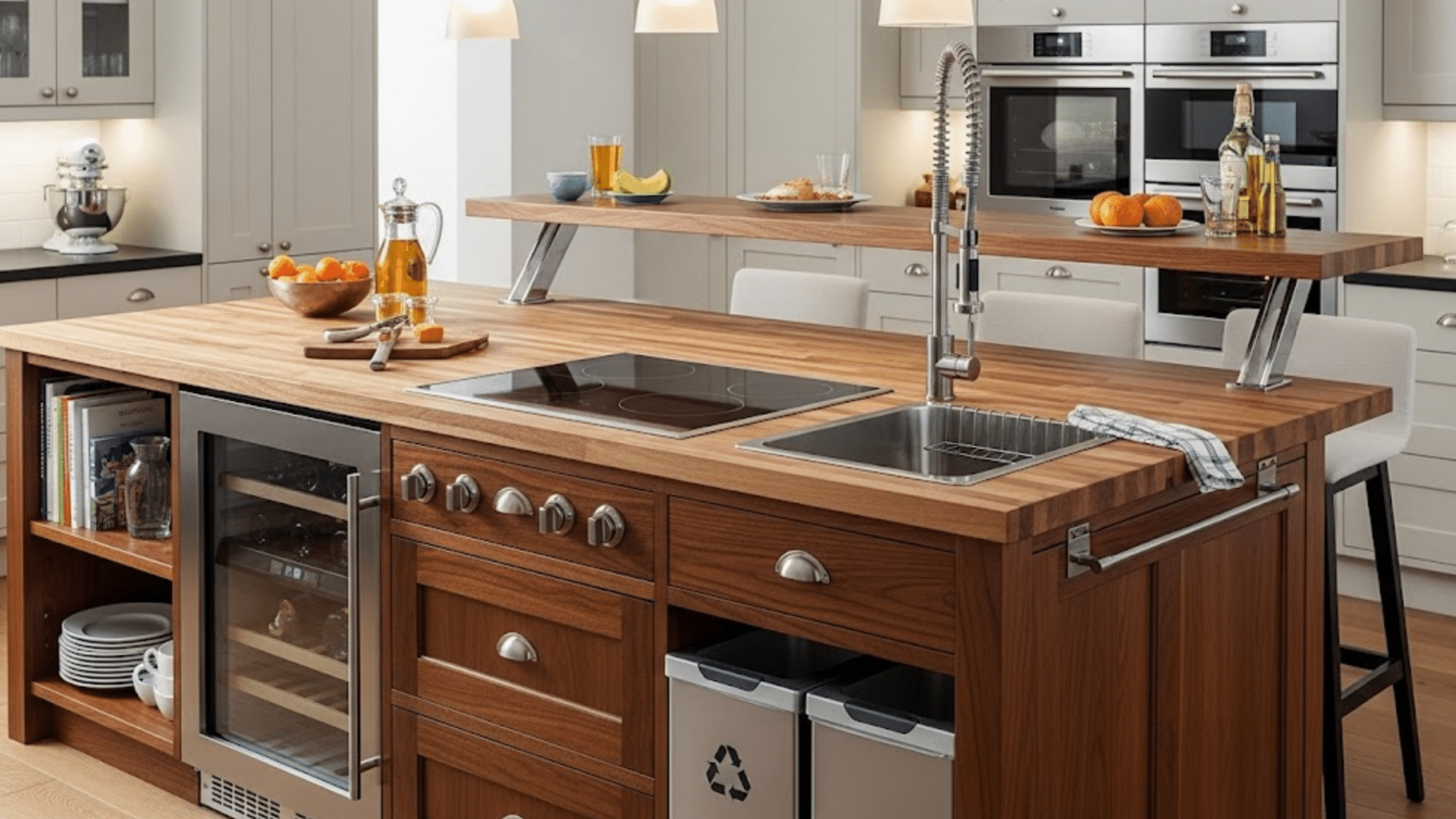
Multi-functional islands combine prep space, storage, and seating in a single unit. Perfect for families who need both cooking and casual dining in the same space.
Ideal for busy households, they can also feature built-in appliances like a wine cooler or microwave for added convenience.
2. Two-Tone Island Designs
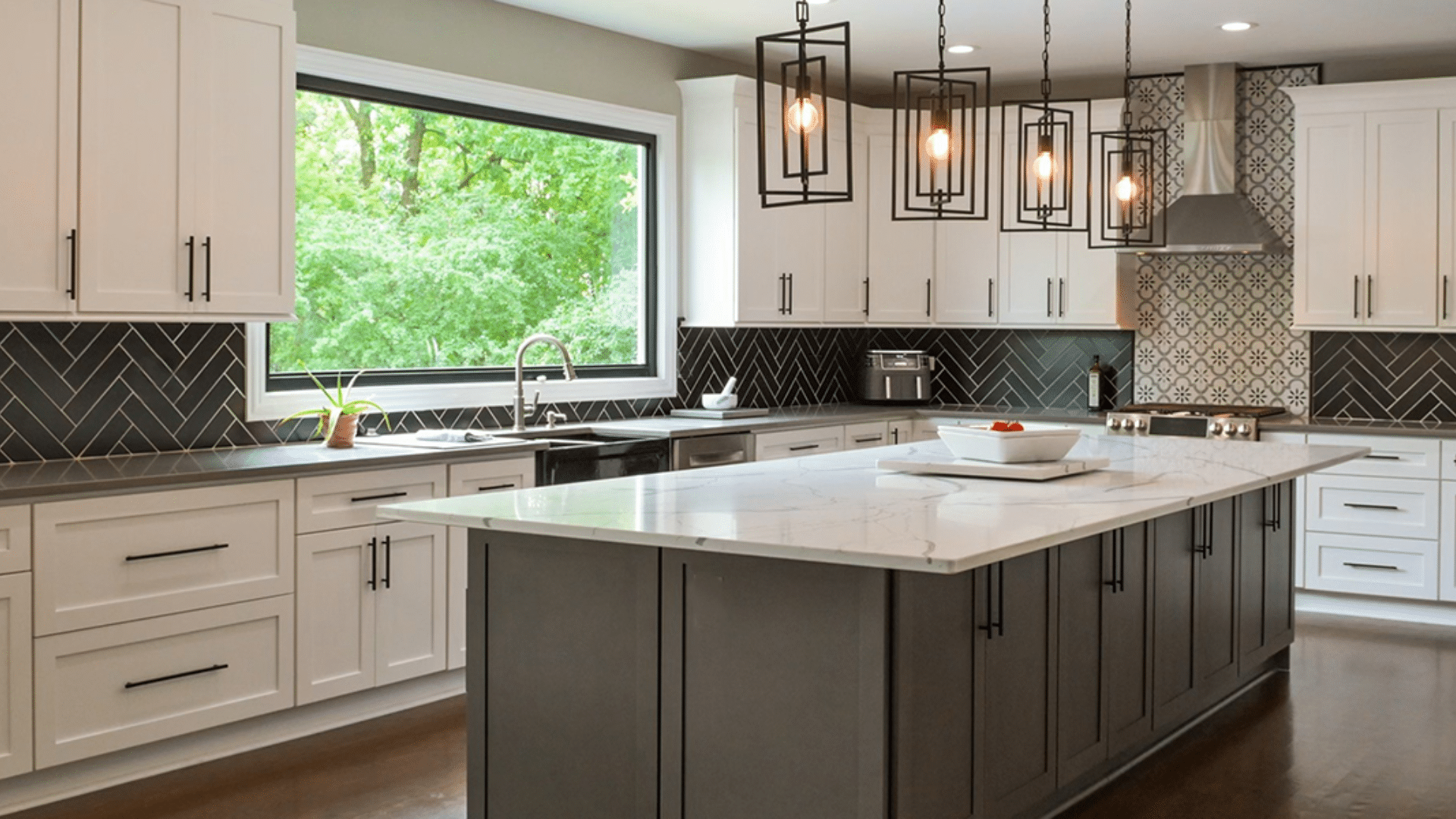
Two-Tone Island Designs use a contrasting cabinet color or countertop material.
This creates a visual centerpiece that sets the island apart from the rest of the kitchen. Pair with matching hardware or pendant lights to enhance the striking contrast.
3. Waterfall Countertops
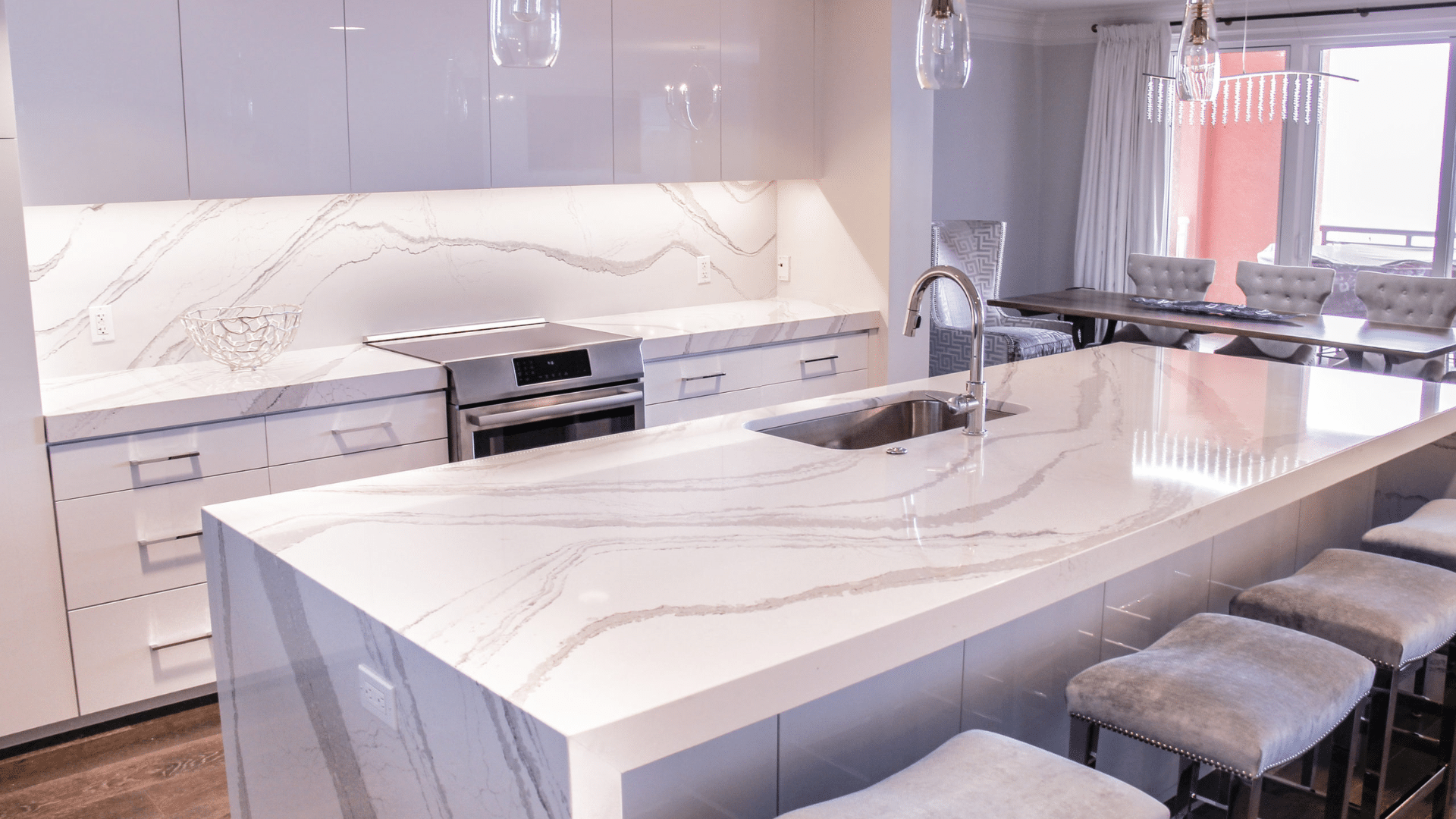
Waterfall Countertops extend the countertop material down the sides of the island. Adds a sleek, modern look while providing durability and style.
This design also protects the island edges from wear and adds a modern, refined touch.
4. Movable or Portable Islands
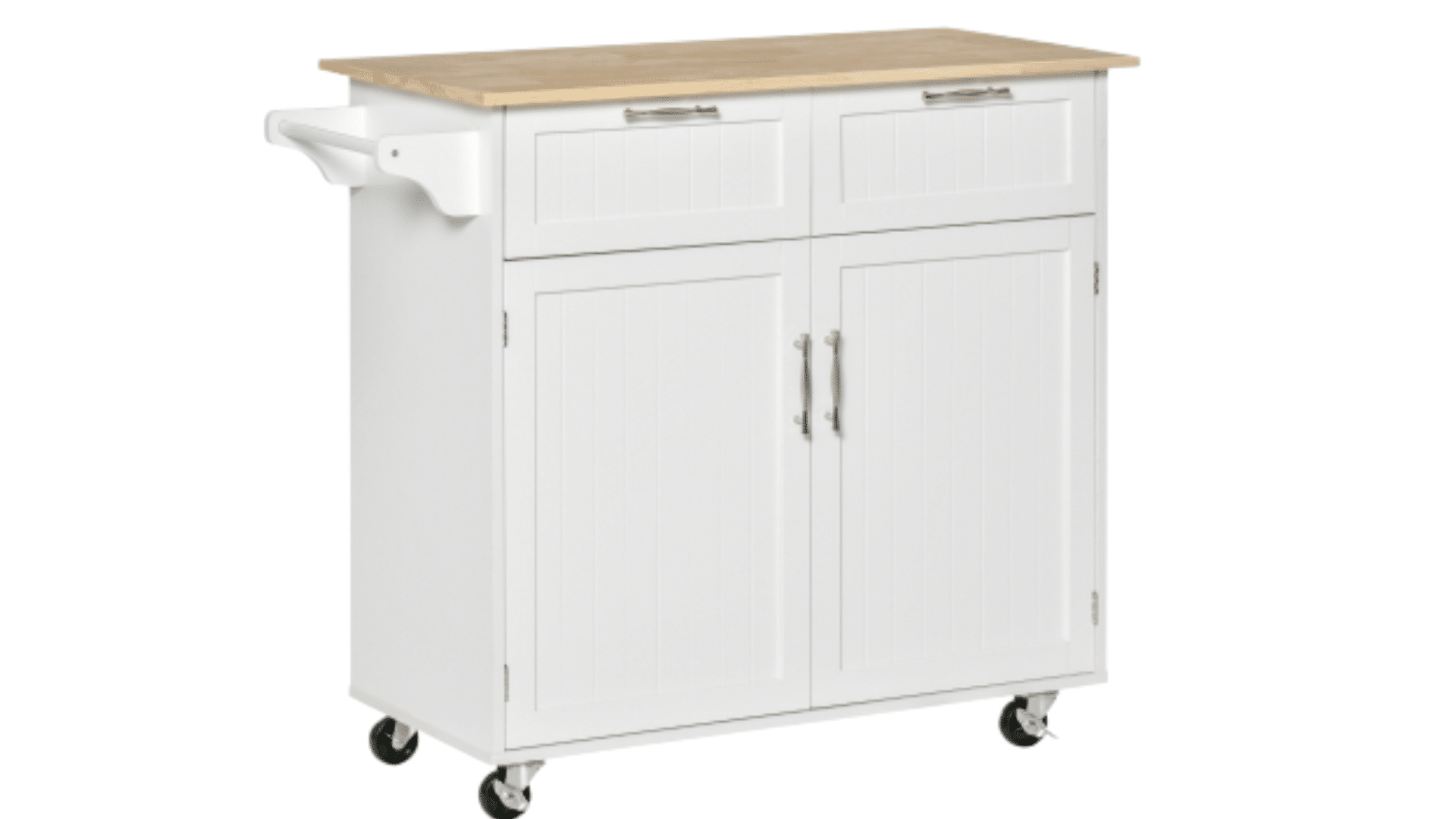
Movable or Portable Islands: Opt for rolling or smaller, freestanding islands for added flexibility. Great for renters or small kitchens needing adaptable workspace and storage.
They can be easily repositioned to suit different occasions or layouts.
Kitchen Peninsula Inspirations
Thinking a peninsula might work better for your space? These smart designs show how peninsulas can maximize function while adding style to any kitchen layout.
1. L-Shaped Peninsula
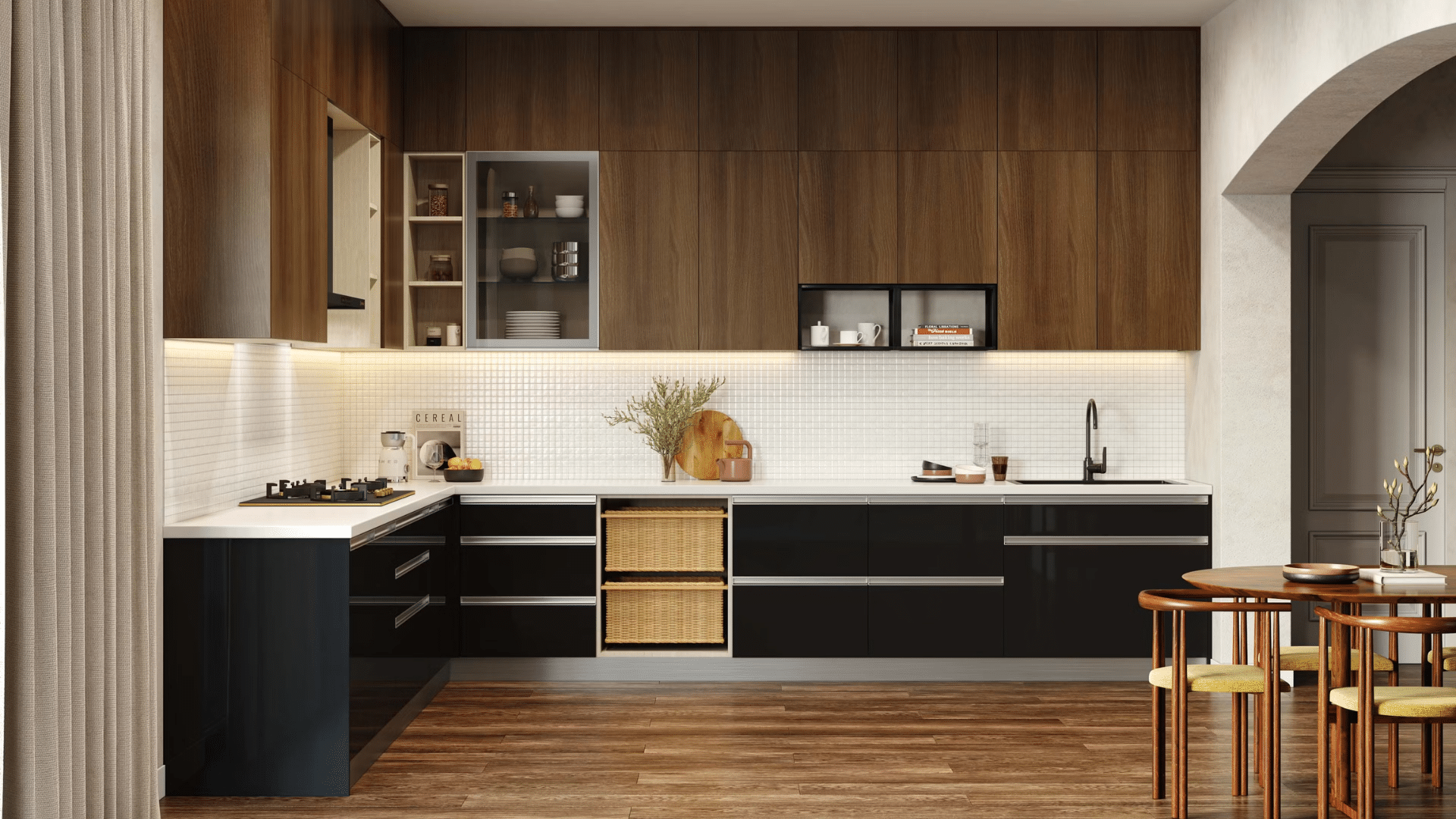
The L-shaped peninsula extends in an L-shape to define zones.
Works well for open-concept layouts, separating the cooking area from dining or living spaces. It can also incorporate a built-in wine rack for added functionality.
2. Dual-Level Peninsula
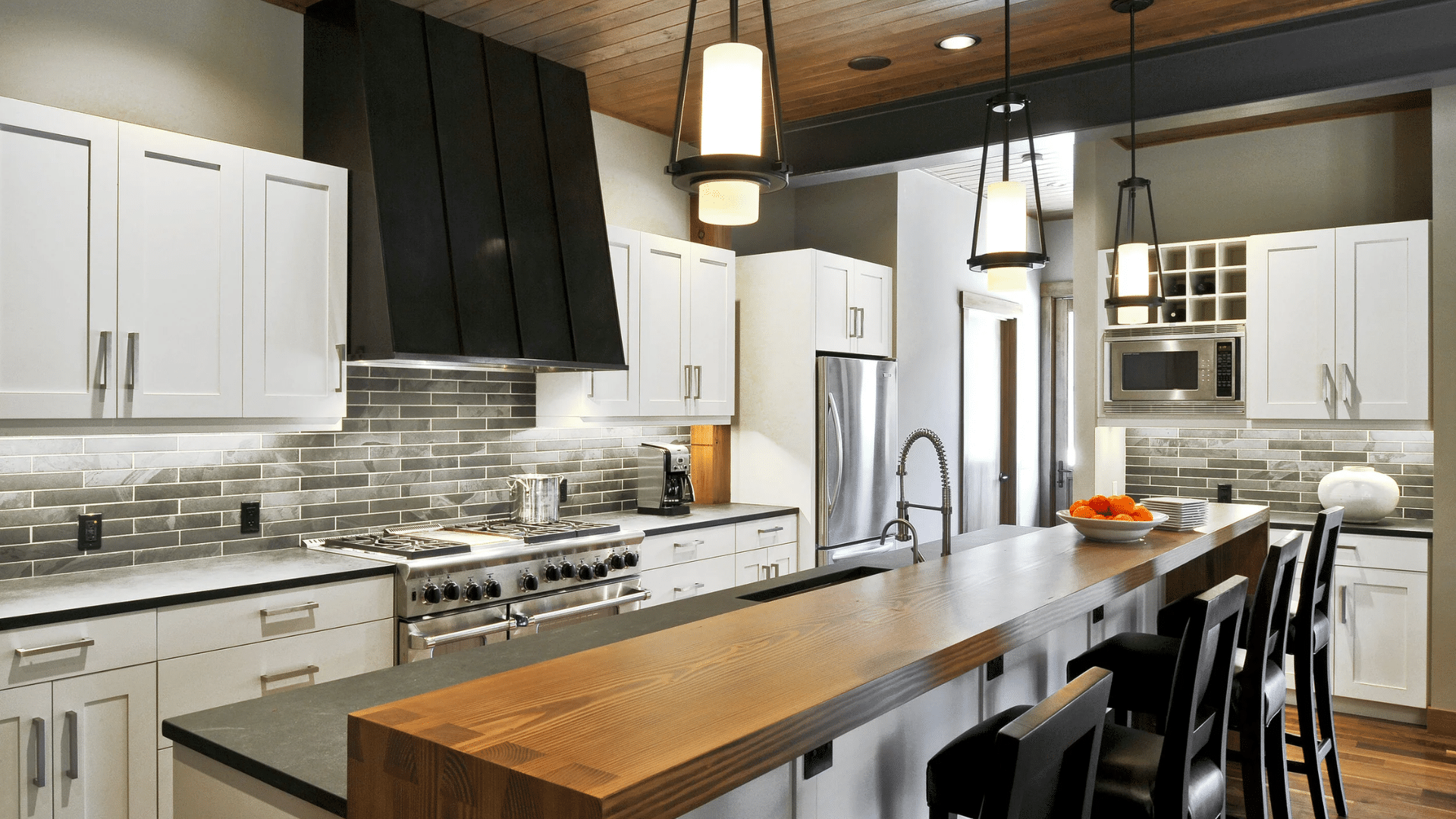
The Dual-Level Peninsula features two counter heights: one for cooking and one for dining. Helps separate tasks while offering a comfortable eating surface.
This design can include a raised bar for bar stools, enhancing social interaction.
3. Peninsula with Built-In Storage
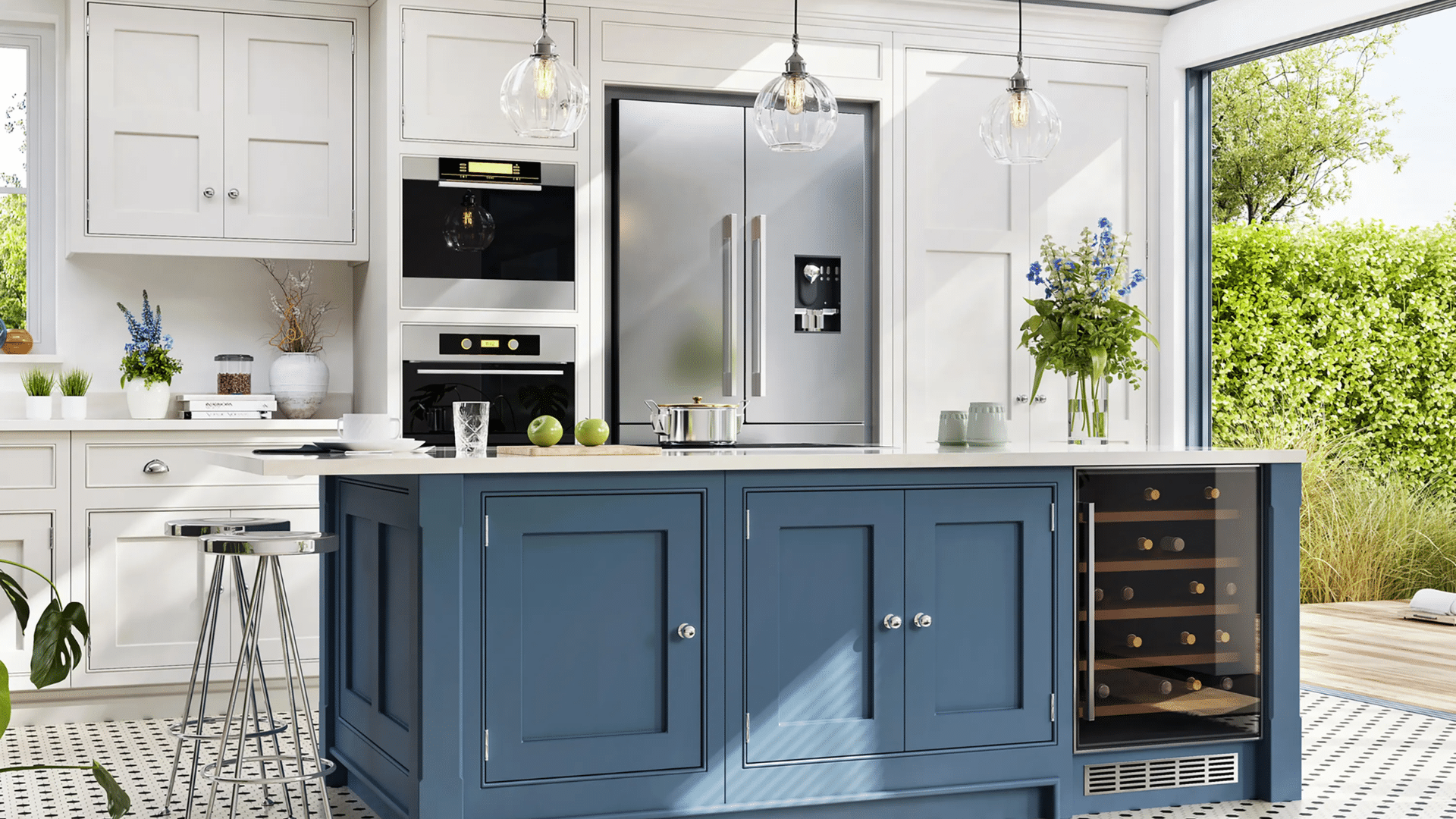
Peninsula with Built-In Storage features cabinets or drawers on both sides of the kitchen and living room. Maximizes every inch of space, especially useful in smaller homes. Add pull-out shelves for easy access to pots and pans.
4. Breakfast Bar Peninsula
Breakfast Bar Peninsula extends the counter to add casual seating. Ideal for quick meals, coffee breaks, or kids’ homework time while staying close to the kitchen hub.
It can also support overhead lighting for a cozy atmosphere.
Conclusion
Choosing between a kitchen island vs peninsula comes down to your space, budget.
Islands offer flexibility and high resale value but need larger kitchens and bigger budgets.
Peninsulas work great in smaller spaces and cost less while still adding function and style.
Reflect on your kitchen’s current layout and how you actually use the space. Do you entertain often? Go to an island. Working with limited square footage? A peninsula makes more sense.
What’s your next step? Measure your kitchen and start planning your perfect design today.

